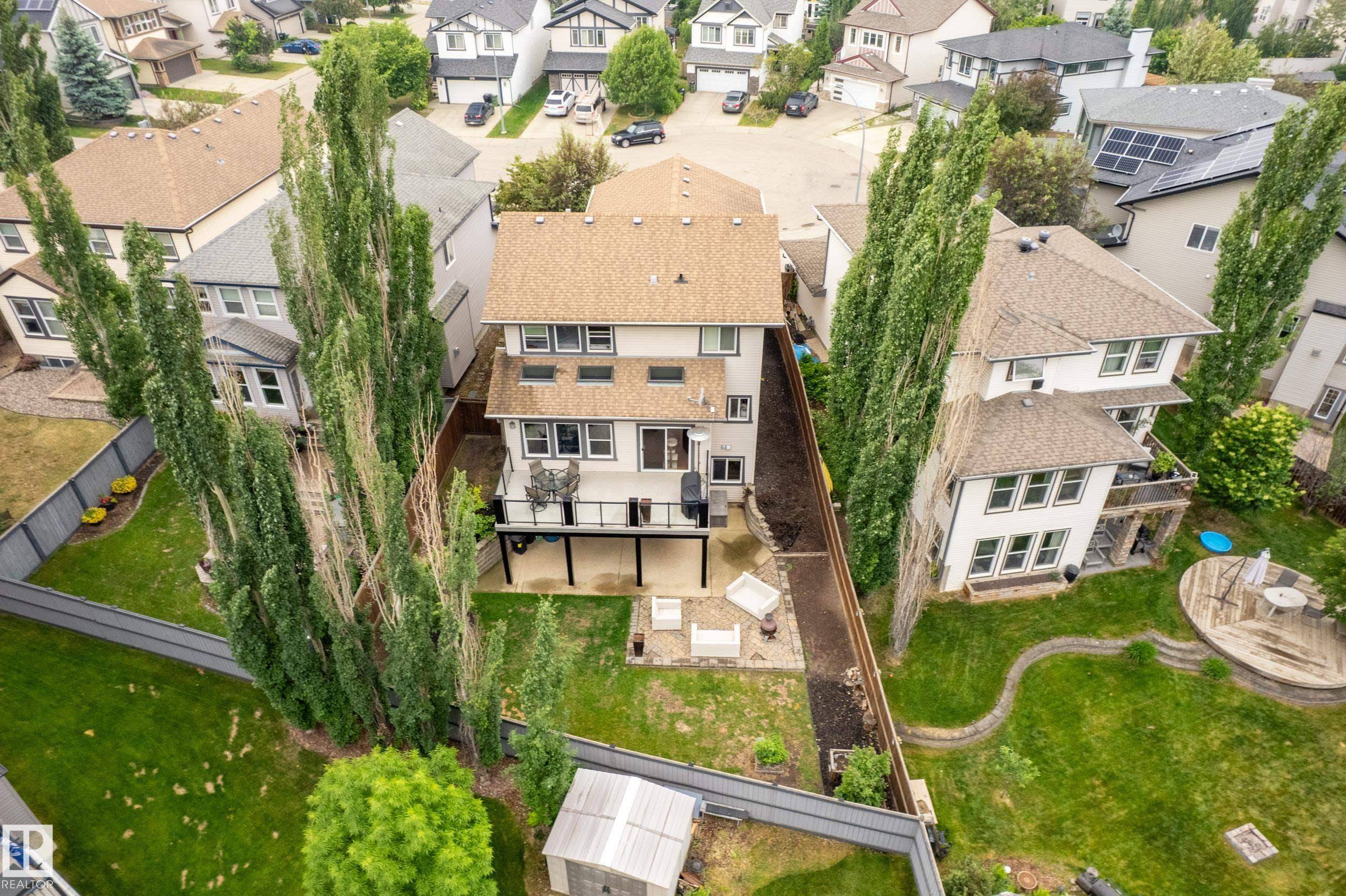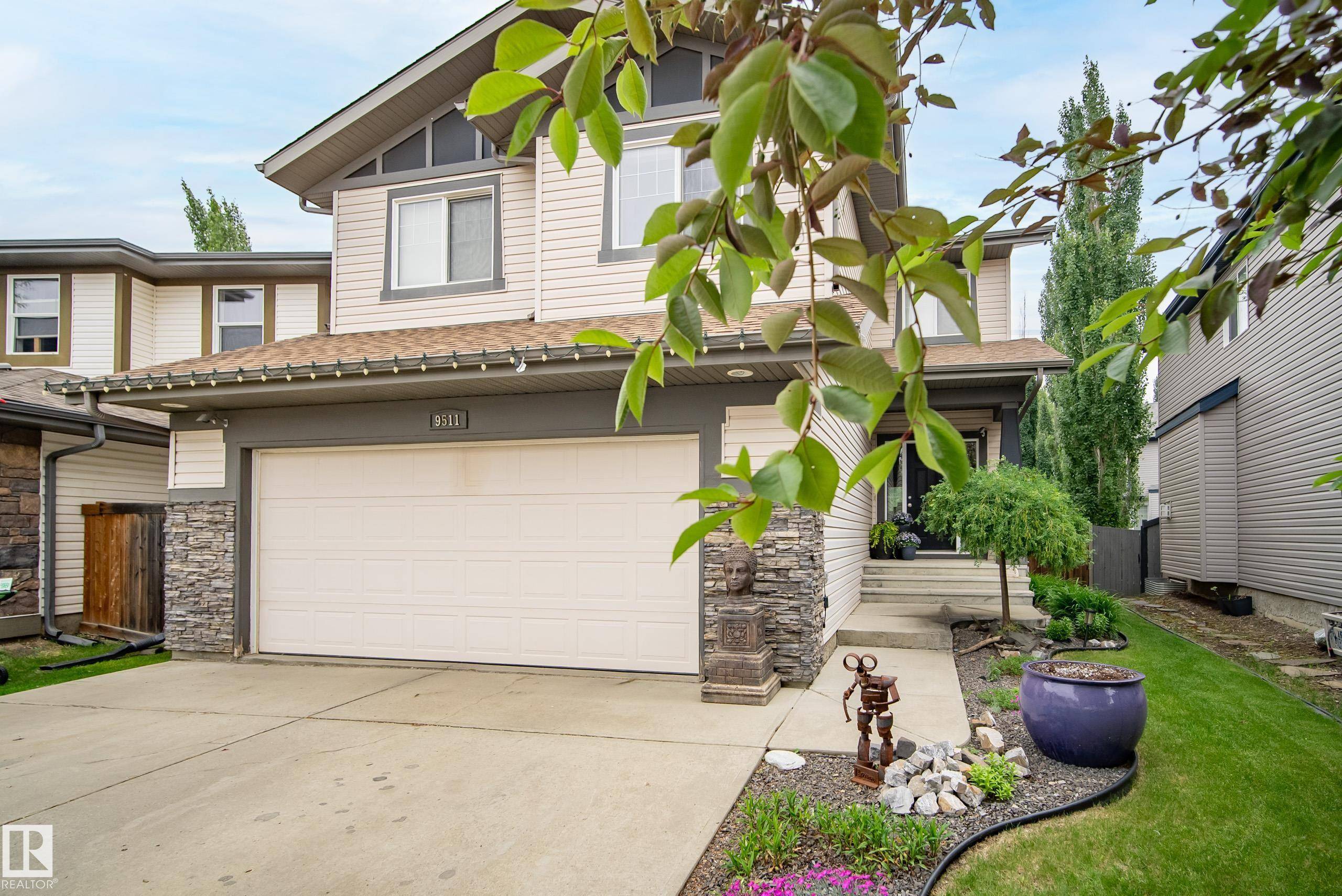9511 220 ST NW Edmonton, AB T5T 1N2
3 Beds
2.5 Baths
2,169 SqFt
OPEN HOUSE
Sat Jun 21, 1:00pm - 3:00pm
Key Details
Property Type Single Family Home
Sub Type Detached Single Family
Listing Status Active
Purchase Type For Sale
Square Footage 2,169 sqft
Price per Sqft $276
MLS® Listing ID E4442888
Bedrooms 3
Full Baths 2
Half Baths 1
Year Built 2007
Lot Size 5,145 Sqft
Acres 0.11812701
Property Sub-Type Detached Single Family
Property Description
Location
Province AB
Zoning Zone 58
Rooms
Basement Full, Unfinished
Interior
Interior Features ensuite bathroom
Heating Forced Air-1, Natural Gas
Flooring Carpet, Ceramic Tile, Hardwood
Fireplaces Type Mantel, Tile Surround
Fireplace true
Appliance Dishwasher-Built-In, Dryer, Microwave Hood Fan, Refrigerator, Stove-Gas, Washer
Exterior
Exterior Feature Cul-De-Sac, Fenced, Golf Nearby, Landscaped, Playground Nearby, Public Swimming Pool, Public Transportation, Schools, Shopping Nearby
Community Features Ceiling 9 ft., Closet Organizers, Vaulted Ceiling, Vinyl Windows, Walkout Basement
Roof Type Asphalt Shingles
Total Parking Spaces 4
Garage true
Building
Story 2
Foundation Concrete Perimeter
Architectural Style 2 Storey
Others
Tax ID 0031746829
Ownership Private





