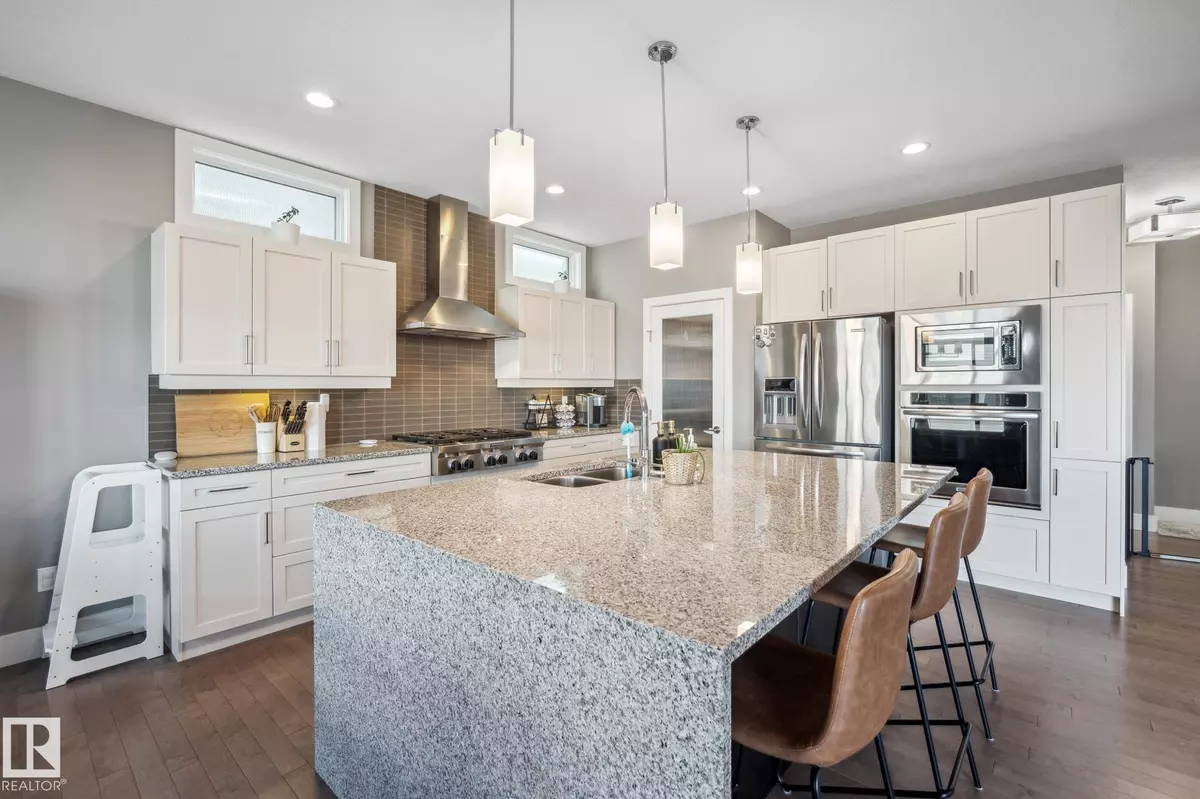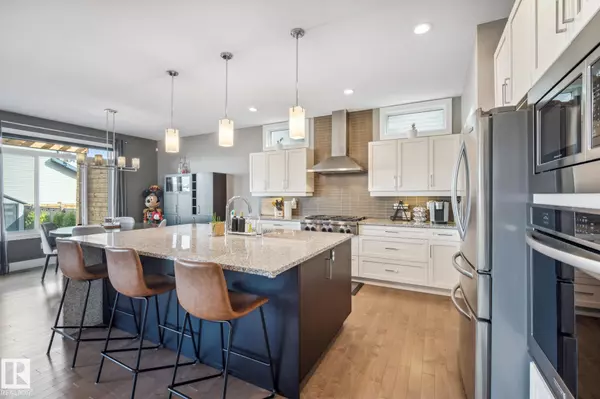2135 GLENRIDDING WY SW Edmonton, AB T6W 2H4
3 Beds
2.5 Baths
2,395 SqFt
Key Details
Property Type Single Family Home
Sub Type Detached Single Family
Listing Status Active
Purchase Type For Sale
Square Footage 2,395 sqft
Price per Sqft $300
MLS® Listing ID E4435961
Bedrooms 3
Full Baths 2
Half Baths 1
Year Built 2013
Property Sub-Type Detached Single Family
Property Description
Location
Province AB
Zoning Zone 56
Rooms
Basement Full, Unfinished
Interior
Interior Features ensuite bathroom
Heating Forced Air-1, Natural Gas
Flooring Carpet
Fireplaces Type Tile Surround
Fireplace true
Appliance Air Conditioning-Central, Dishwasher-Built-In, Dryer, Garage Control, Garage Opener, Garburator, Hood Fan, Oven-Built-In, Oven-Microwave, Refrigerator, Stove-Countertop Gas, Washer, Window Coverings
Exterior
Exterior Feature Fenced, Fruit Trees/Shrubs, Landscaped, Park/Reserve, Playground Nearby, Public Swimming Pool, Public Transportation, Schools, Shopping Nearby
Community Features Air Conditioner, Carbon Monoxide Detectors, Ceiling 9 ft., Deck, Detectors Smoke, No Smoking Home, Vinyl Windows, Solar Equipment
Roof Type Asphalt Shingles
Total Parking Spaces 4
Garage true
Building
Story 2
Foundation Concrete Perimeter
Architectural Style 2 Storey
Schools
Elementary Schools Dr. Margaret-Ann Armour
Middle Schools Dr. Margaret-Ann Armour
High Schools Lillian Osborne School
Others
Tax ID 0035062884
Ownership Private





