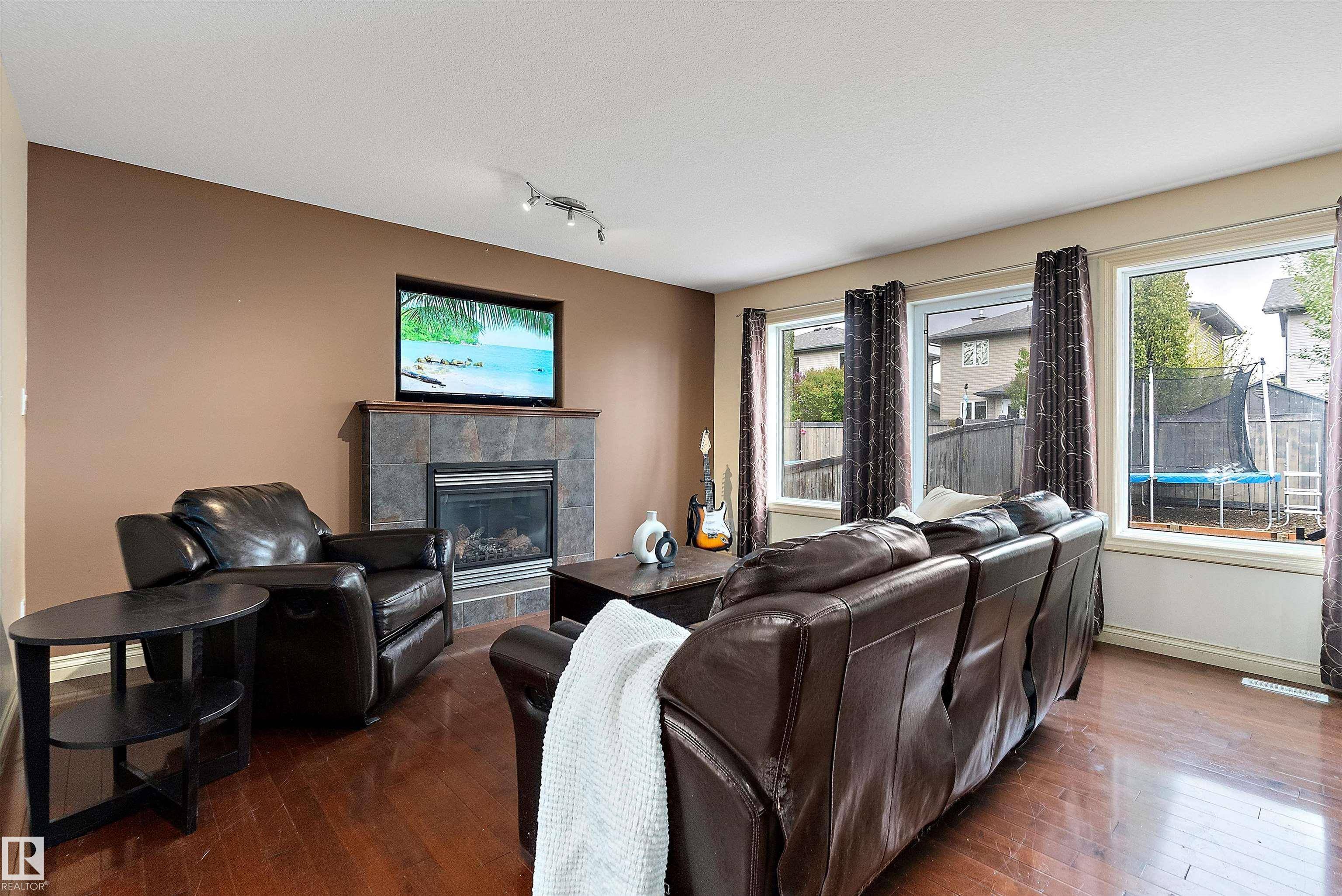23 BIRCHMONT CR Leduc, AB T9E 8S3
3 Beds
2.5 Baths
1,892 SqFt
Key Details
Property Type Single Family Home
Sub Type Detached Single Family
Listing Status Active
Purchase Type For Sale
Square Footage 1,892 sqft
Price per Sqft $237
MLS® Listing ID E4436561
Bedrooms 3
Full Baths 2
Half Baths 1
Year Built 2006
Lot Size 4,464 Sqft
Acres 0.102498144
Property Sub-Type Detached Single Family
Property Description
Location
Province AB
Zoning Zone 81
Rooms
Basement Full, Unfinished
Interior
Interior Features ensuite bathroom
Heating Forced Air-1, Natural Gas
Flooring Carpet, Ceramic Tile, Hardwood
Fireplaces Type Tile Surround
Fireplace true
Appliance Air Conditioning-Central, Dryer, Garage Opener, Microwave Hood Fan, Refrigerator, Stove-Electric, Washer, Window Coverings
Exterior
Exterior Feature Airport Nearby, Fenced, Golf Nearby, Landscaped, No Back Lane, Playground Nearby, Schools, Shopping Nearby
Community Features Air Conditioner, Deck
Roof Type Asphalt Shingles
Garage true
Building
Story 2
Foundation Concrete Perimeter
Architectural Style 2 Storey
Others
Tax ID 0031215959
Ownership Private





