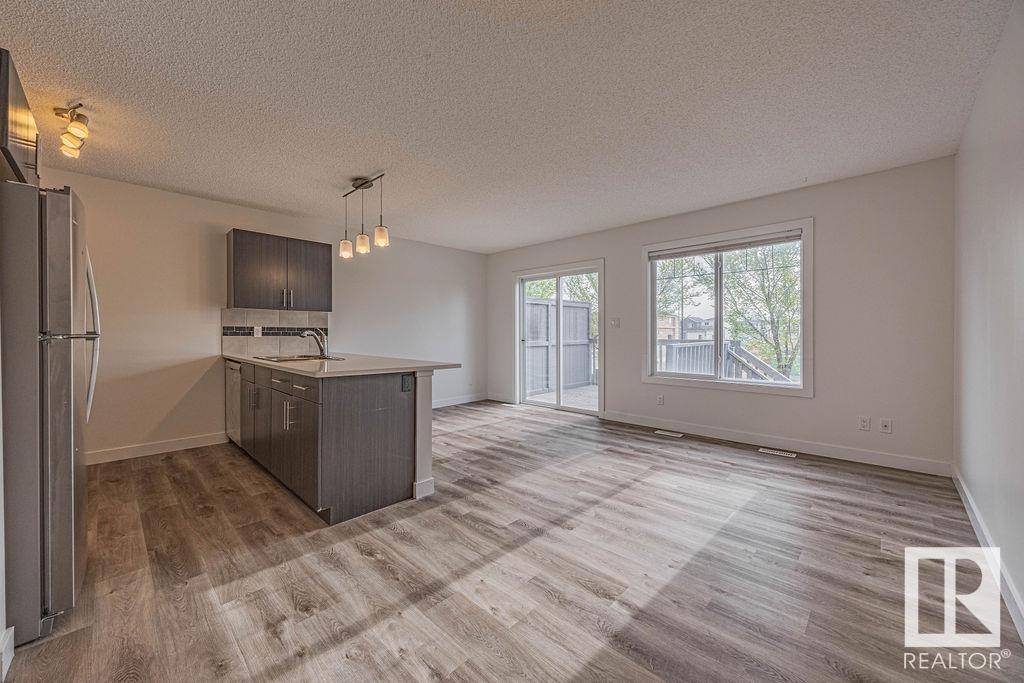#30 2004 Trumpeter WY NW Edmonton, AB T5S 0J9
3 Beds
2.5 Baths
1,103 SqFt
Key Details
Property Type Townhouse
Sub Type Townhouse
Listing Status Active
Purchase Type For Sale
Square Footage 1,103 sqft
Price per Sqft $303
MLS® Listing ID E4436708
Bedrooms 3
Full Baths 2
Half Baths 1
Condo Fees $386
Year Built 2014
Lot Size 2,777 Sqft
Acres 0.0637707
Property Sub-Type Townhouse
Property Description
Location
Province AB
Zoning Zone 59
Rooms
Basement Full, Finished
Interior
Interior Features ensuite bathroom
Heating Forced Air-1, Natural Gas
Flooring Carpet, Ceramic Tile, Hardwood
Appliance Dishwasher-Built-In, Dryer, Garage Control, Garage Opener, Microwave Hood Fan, Refrigerator, Stove-Electric, Washer, Window Coverings
Exterior
Exterior Feature Fenced, Flat Site, Golf Nearby, Landscaped, Public Transportation, Schools, Shopping Nearby
Community Features Deck
Roof Type Asphalt Shingles
Garage true
Building
Story 2
Foundation Concrete Perimeter
Architectural Style 2 Storey
Schools
Elementary Schools Dt King, Annunciation
Middle Schools Dt King, St Thomas More
High Schools Jasper Place, St. Fx
Others
Tax ID 0036525915
Ownership Private





