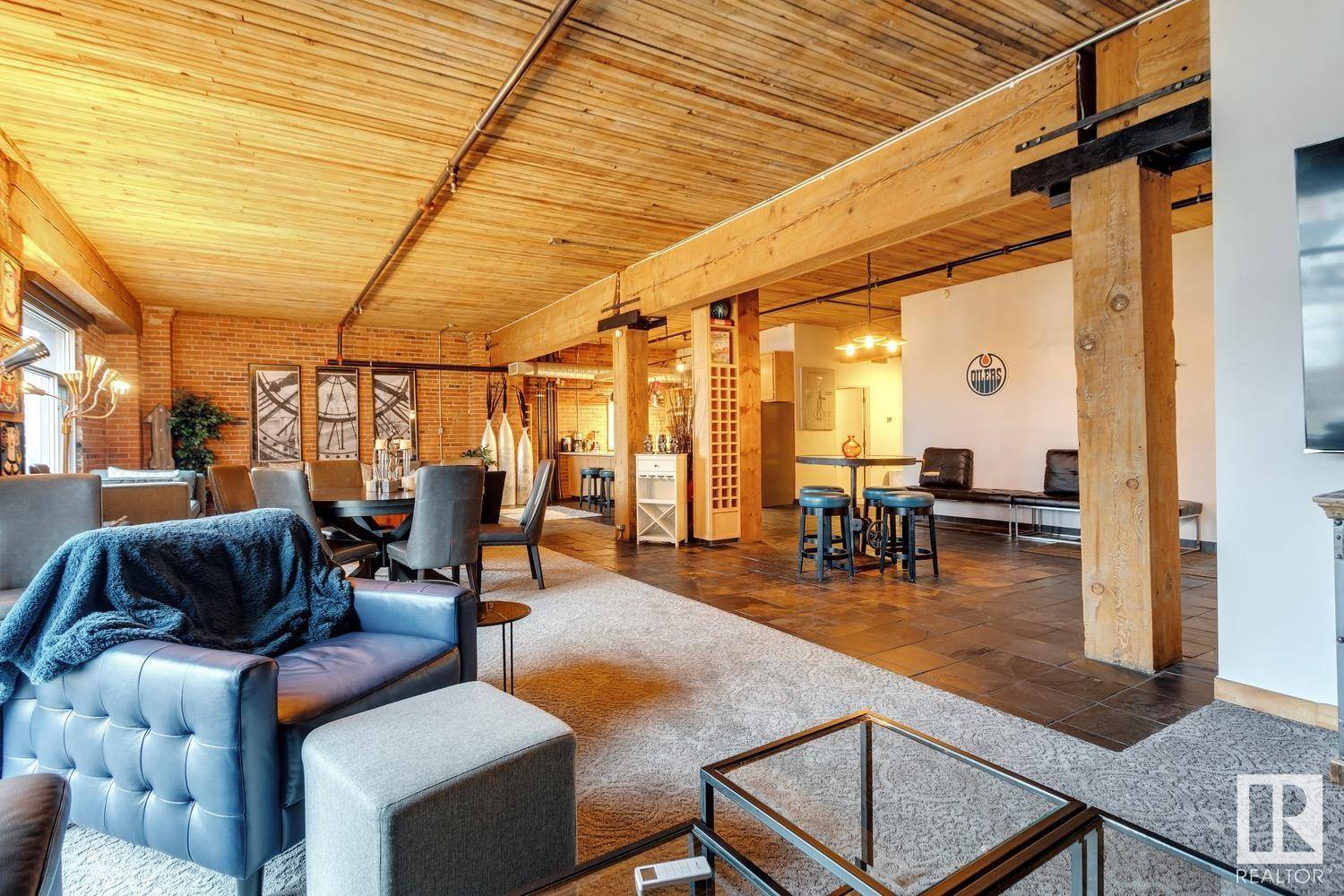#307 10301 109 ST NW Edmonton, AB T5J 1N4
2 Beds
2 Baths
1,991 SqFt
Key Details
Property Type Condo
Sub Type Apartment
Listing Status Active
Purchase Type For Sale
Square Footage 1,991 sqft
Price per Sqft $271
MLS® Listing ID E4437379
Bedrooms 2
Full Baths 2
Condo Fees $1,063
Year Built 1922
Property Sub-Type Apartment
Property Description
Location
Province AB
Zoning Zone 12
Rooms
Basement None, No Basement
Interior
Interior Features ensuite bathroom
Heating Forced Air-2, Natural Gas
Flooring Carpet, Ceramic Tile, Slate
Fireplace false
Appliance Dishwasher-Built-In, Hood Fan, Oven-Microwave, Refrigerator, Stacked Washer/Dryer, Stove-Electric, Window Coverings
Exterior
Exterior Feature Corner Lot, Public Transportation, Schools, Shopping Nearby, View City, View Downtown
Community Features Ceiling 10 ft., Intercom, No Animal Home, Parking-Extra, Secured Parking, Security Door, Sprinkler System-Fire
Roof Type Tar & Gravel
Total Parking Spaces 2
Garage true
Building
Story 1
Foundation Concrete Perimeter
Architectural Style Single Level Apartment
Level or Stories 4
Others
Tax ID 0028528231
Ownership Private





