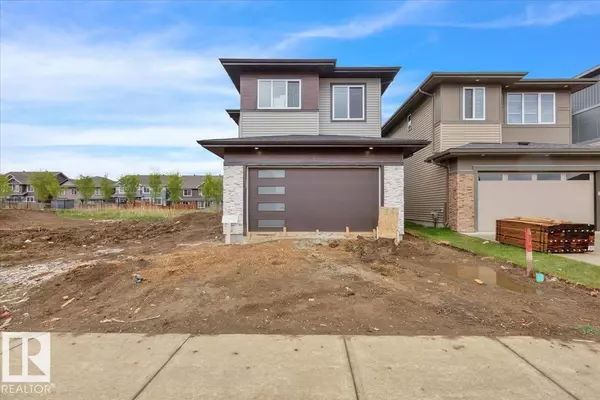8419 Mayday LI SW Edmonton, AB T6X 3G1
4 Beds
3 Baths
2,072 SqFt
Key Details
Property Type Single Family Home
Sub Type Detached Single Family
Listing Status Active
Purchase Type For Sale
Square Footage 2,072 sqft
Price per Sqft $330
MLS® Listing ID E4438357
Bedrooms 4
Full Baths 3
Year Built 2025
Property Sub-Type Detached Single Family
Property Description
Location
Province AB
Zoning Zone 53
Rooms
Basement Full, Unfinished
Interior
Interior Features ensuite bathroom
Heating Forced Air-1, Natural Gas
Flooring Carpet, Laminate Flooring
Fireplaces Type Tile Surround
Fireplace true
Appliance See Remarks, Builder Appliance Credit
Exterior
Exterior Feature Airport Nearby, Low Maintenance Landscape, Playground Nearby, Public Transportation, Schools, Shopping Nearby, See Remarks
Community Features Closet Organizers, Deck
Roof Type Asphalt Shingles
Total Parking Spaces 4
Garage true
Building
Story 2
Foundation Concrete Perimeter
Architectural Style 2 Storey
Schools
Elementary Schools Jan Reimer School
Middle Schools Ellerslie Campus School
High Schools J. Percy Page School
Others
Tax ID 0039694823
Ownership Private





