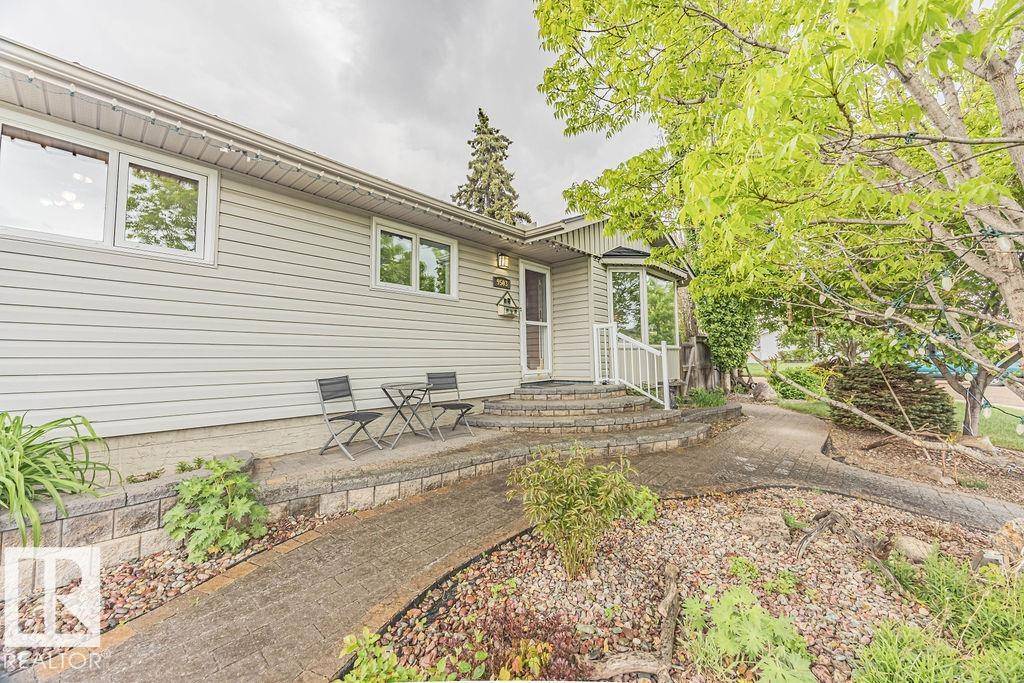9503 54 ST NW Edmonton, AB T6B 1H4
3 Beds
3 Baths
1,138 SqFt
OPEN HOUSE
Sat Jun 07, 12:00pm - 2:00pm
Key Details
Property Type Single Family Home
Sub Type Detached Single Family
Listing Status Active
Purchase Type For Sale
Square Footage 1,138 sqft
Price per Sqft $464
MLS® Listing ID E4438371
Bedrooms 3
Full Baths 3
Year Built 1960
Lot Size 5,849 Sqft
Acres 0.1342723
Property Sub-Type Detached Single Family
Property Description
Location
Province AB
Zoning Zone 18
Rooms
Basement Full, Finished
Interior
Interior Features ensuite bathroom
Heating Forced Air-1, Natural Gas
Flooring Carpet, Hardwood, Vinyl Plank
Appliance Air Conditioning-Central, Dishwasher-Built-In, Dryer, Garage Control, Garage Opener, Refrigerator, Storage Shed, Stove-Gas, Vacuum Systems, Washer, Window Coverings
Exterior
Exterior Feature Corner Lot, Fenced, Low Maintenance Landscape, Paved Lane, Playground Nearby, Schools, Stream/Pond
Community Features See Remarks
Roof Type Metal
Garage true
Building
Story 2
Foundation Concrete Perimeter
Architectural Style Bungalow
Others
Tax ID 0016182685
Ownership Private





