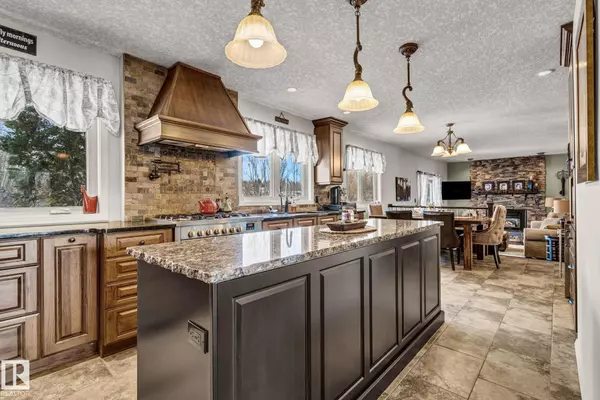REQUEST A TOUR If you would like to see this home without being there in person, select the "Virtual Tour" option and your agent will contact you to discuss available opportunities.
In-PersonVirtual Tour
$ 839,900
Est. payment /mo
Active
14-54006 RGE RD 274 Rural Parkland County, AB T7X 3S8
4 Beds
3.5 Baths
2,085 SqFt
Key Details
Property Type Rural
Sub Type Detached Single Family
Listing Status Active
Purchase Type For Sale
Square Footage 2,085 sqft
Price per Sqft $402
MLS® Listing ID E4438375
Bedrooms 4
Full Baths 3
Half Baths 1
Year Built 1978
Lot Size 2.050 Acres
Acres 2.05
Property Sub-Type Detached Single Family
Property Description
Welcome to this beautifully upgraded acreage in desirable Panorama Heights—just minutes from Spruce Grove! Set on 2 treed acres, this fully finished 4-bedroom, 4-bathroom home offers comfort, style, and space for the whole family. Enjoy year-round comfort with central air conditioning and peace of mind with a new septic treatment system. The spacious layout includes quality finishes throughout, with a bright kitchen, cozy living areas, and a fully developed basement. Step outside to a massive 30' x 40' SHOP Insulated, boarded, and heated, perfect for projects, storage, or small business use. The yard offers room to play, relax, and enjoy nature in a quiet subdivision with a strong sense of community. Located close to Muir Lake, and Muir Lake school. This home blends country serenity with city convenience. Recent upgrades, turn-key condition, and thoughtful extras make this property a rare find. Don't miss your opportunity to enjoy acreage living at its best!
Location
Province AB
Zoning Zone 70
Rooms
Basement Full, Finished
Interior
Interior Features ensuite bathroom
Heating Forced Air-2, Natural Gas
Flooring Carpet, Ceramic Tile, Hardwood
Exterior
Exterior Feature Landscaped, Park/Reserve, Playground Nearby, Schools, Stream/Pond, See Remarks
Garage true
Building
Story 3
Foundation Concrete Perimeter
Architectural Style 2 Storey
Others
Tax ID 0035581785
Ownership Private
Copyright 2025 by the REALTORS® Association of Edmonton. All rights reserved.
Listed by Bernie A Krec • Royal Lepage Arteam Realty





