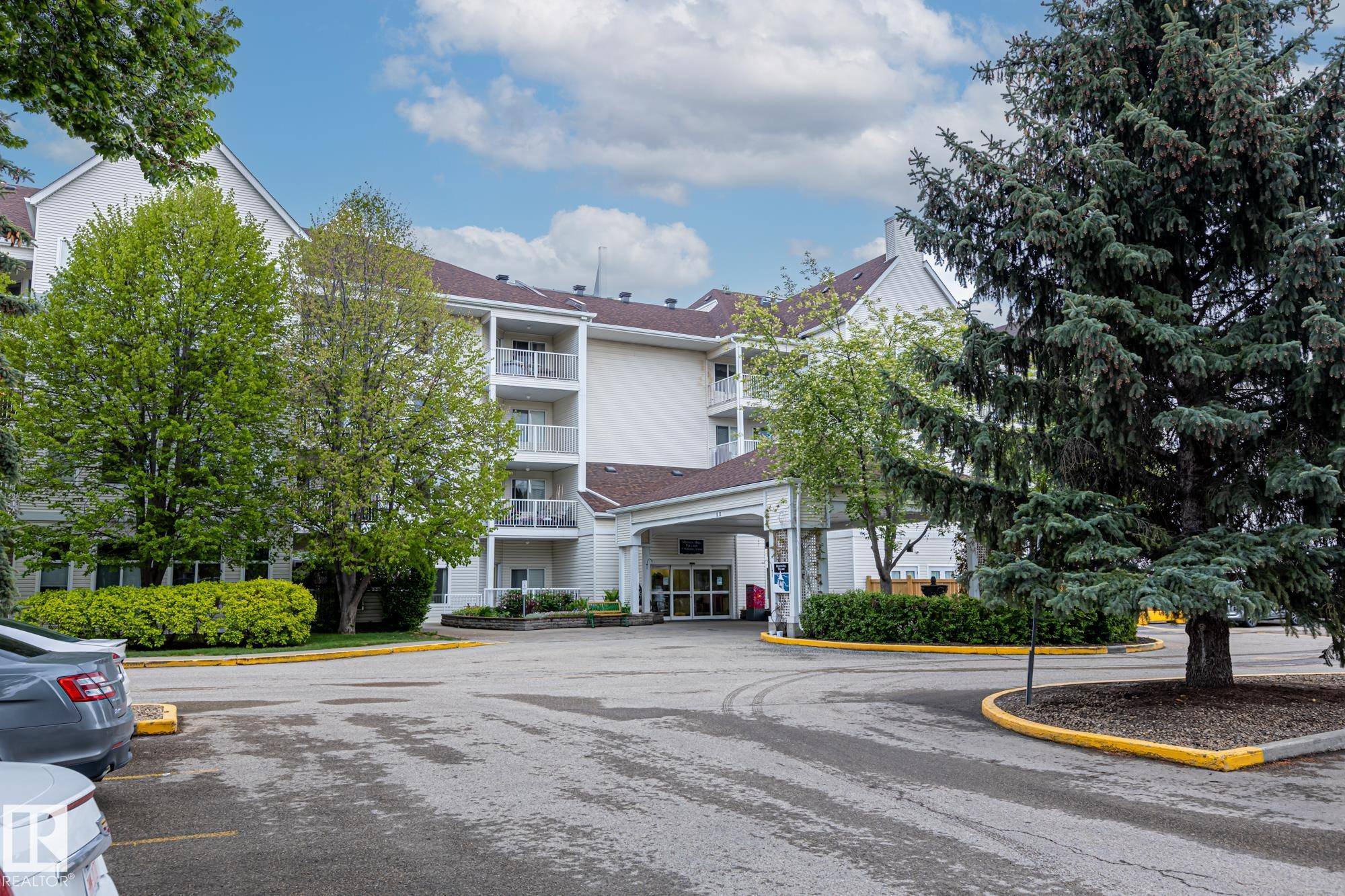#317 78 MCKENNEY AV St. Albert, AB T8N 1L9
1 Bed
1 Bath
669 SqFt
Key Details
Property Type Condo
Sub Type Apartment
Listing Status Active
Purchase Type For Sale
Square Footage 669 sqft
Price per Sqft $343
MLS® Listing ID E4438507
Bedrooms 1
Full Baths 1
Condo Fees $524
Year Built 1999
Property Sub-Type Apartment
Property Description
Location
Province AB
Zoning Zone 24
Rooms
Basement None, No Basement
Interior
Heating Forced Air-1, Natural Gas
Flooring Laminate Flooring, Linoleum
Appliance Dishwasher-Built-In, Dryer, Hood Fan, Refrigerator, Stove-Electric, Washer, Window Coverings
Exterior
Exterior Feature Backs Onto Park/Trees, Landscaped, Public Transportation, Schools, Shopping Nearby
Community Features Air Conditioner, Deck, Exercise Room, Guest Suite, Party Room, Recreation Room/Centre, Social Rooms, Television Connection, Workshop
Roof Type Asphalt Shingles
Garage false
Building
Story 1
Foundation Concrete Perimeter
Architectural Style Single Level Apartment
Level or Stories 4
Others
Tax ID 0030359327
Ownership Private





