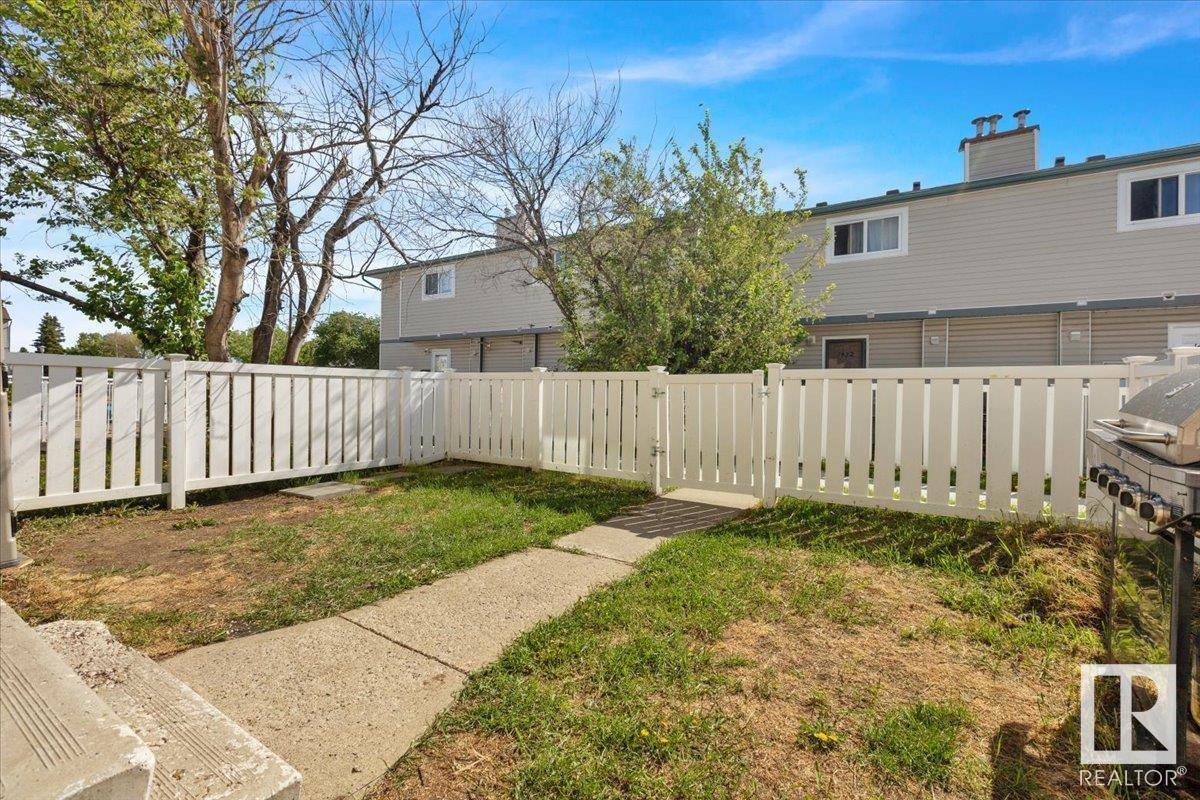1446 LAKEWOOD RD W NW Edmonton, AB T6K 3M2
3 Beds
1 Bath
1,059 SqFt
Key Details
Property Type Townhouse
Sub Type Townhouse
Listing Status Active
Purchase Type For Sale
Square Footage 1,059 sqft
Price per Sqft $160
MLS® Listing ID E4438706
Bedrooms 3
Full Baths 1
Condo Fees $322
Year Built 1978
Lot Size 1,808 Sqft
Acres 0.041524585
Property Sub-Type Townhouse
Property Description
Location
Province AB
Zoning Zone 29
Rooms
Basement None, No Basement
Interior
Heating Forced Air-1, Natural Gas
Flooring Carpet, Vinyl Plank
Appliance Dishwasher-Built-In, Dryer, Hood Fan, Refrigerator, Stove-Electric, Washer, Window Coverings, TV Wall Mount
Exterior
Exterior Feature Fenced, Playground Nearby, Public Swimming Pool, Public Transportation, Schools, Shopping Nearby
Community Features No Smoking Home, Parking-Visitor
Roof Type Asphalt Shingles
Total Parking Spaces 1
Garage false
Building
Story 2
Foundation Concrete Perimeter
Architectural Style 2 Storey
Others
Tax ID 0013239868
Ownership Condo Property





