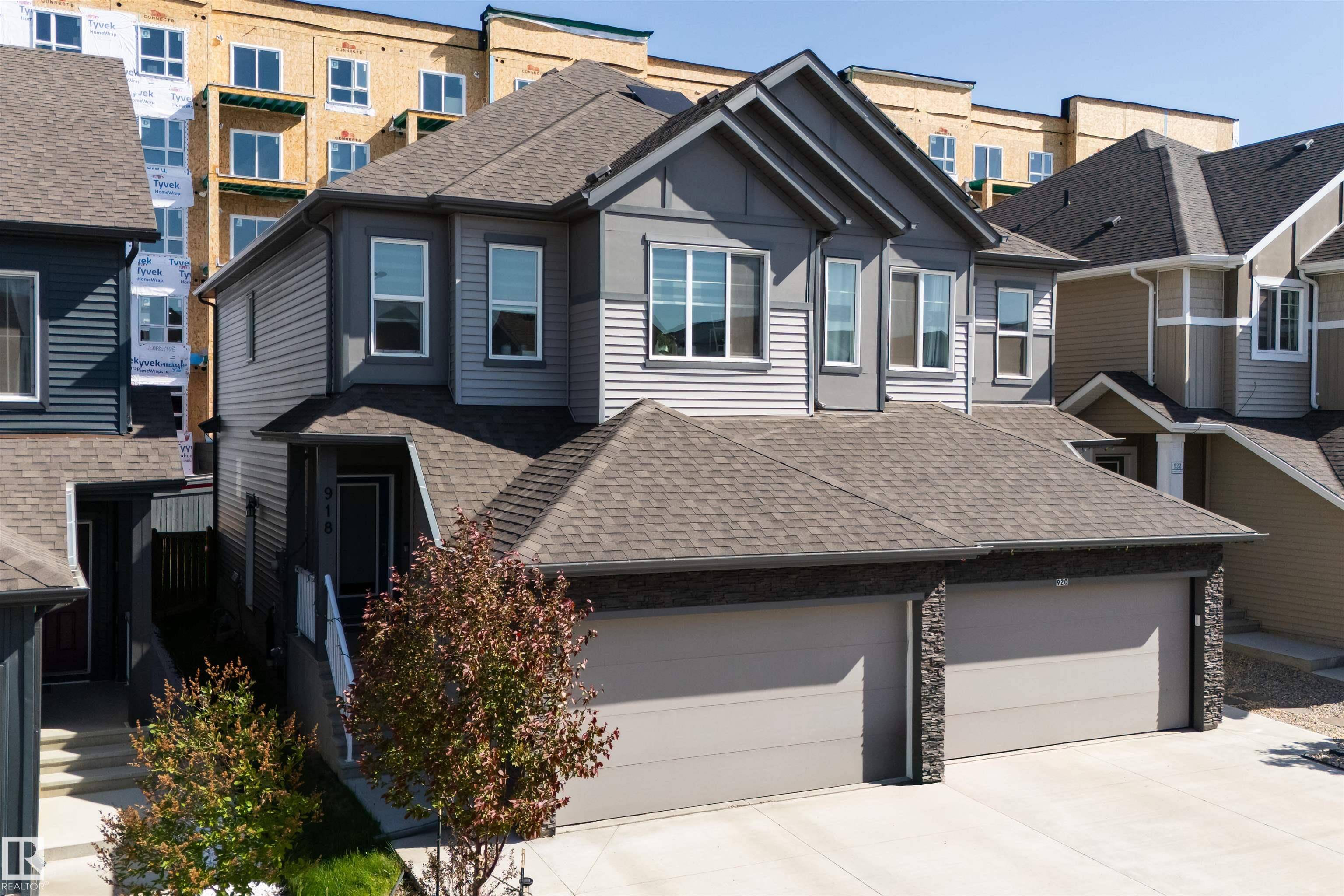918 DANIELS LO SW Edmonton, AB T6W 4C8
3 Beds
2.5 Baths
1,570 SqFt
Key Details
Property Type Single Family Home
Sub Type Duplex
Listing Status Active
Purchase Type For Sale
Square Footage 1,570 sqft
Price per Sqft $308
MLS® Listing ID E4438749
Bedrooms 3
Full Baths 2
Half Baths 1
HOA Fees $175
Year Built 2021
Lot Size 2,786 Sqft
Acres 0.063973315
Property Sub-Type Duplex
Property Description
Location
Province AB
Zoning Zone 55
Rooms
Basement Full, Unfinished
Separate Den/Office true
Interior
Interior Features ensuite bathroom
Heating Forced Air-1, Natural Gas
Flooring Laminate Flooring, Vinyl Plank
Appliance Air Conditioning-Central, Dishwasher-Built-In, Dryer, Garage Control, Garage Opener, Garburator, Hood Fan, Refrigerator, Stove-Electric, Washer, Window Coverings
Exterior
Exterior Feature Playground Nearby, Schools, Shopping Nearby
Community Features Air Conditioner, Deck, No Smoking Home, Walk-up Basement
Roof Type Asphalt Shingles
Garage true
Building
Story 2
Foundation Concrete Perimeter
Architectural Style 2 Storey
Others
Tax ID 0038793469
Ownership Private





