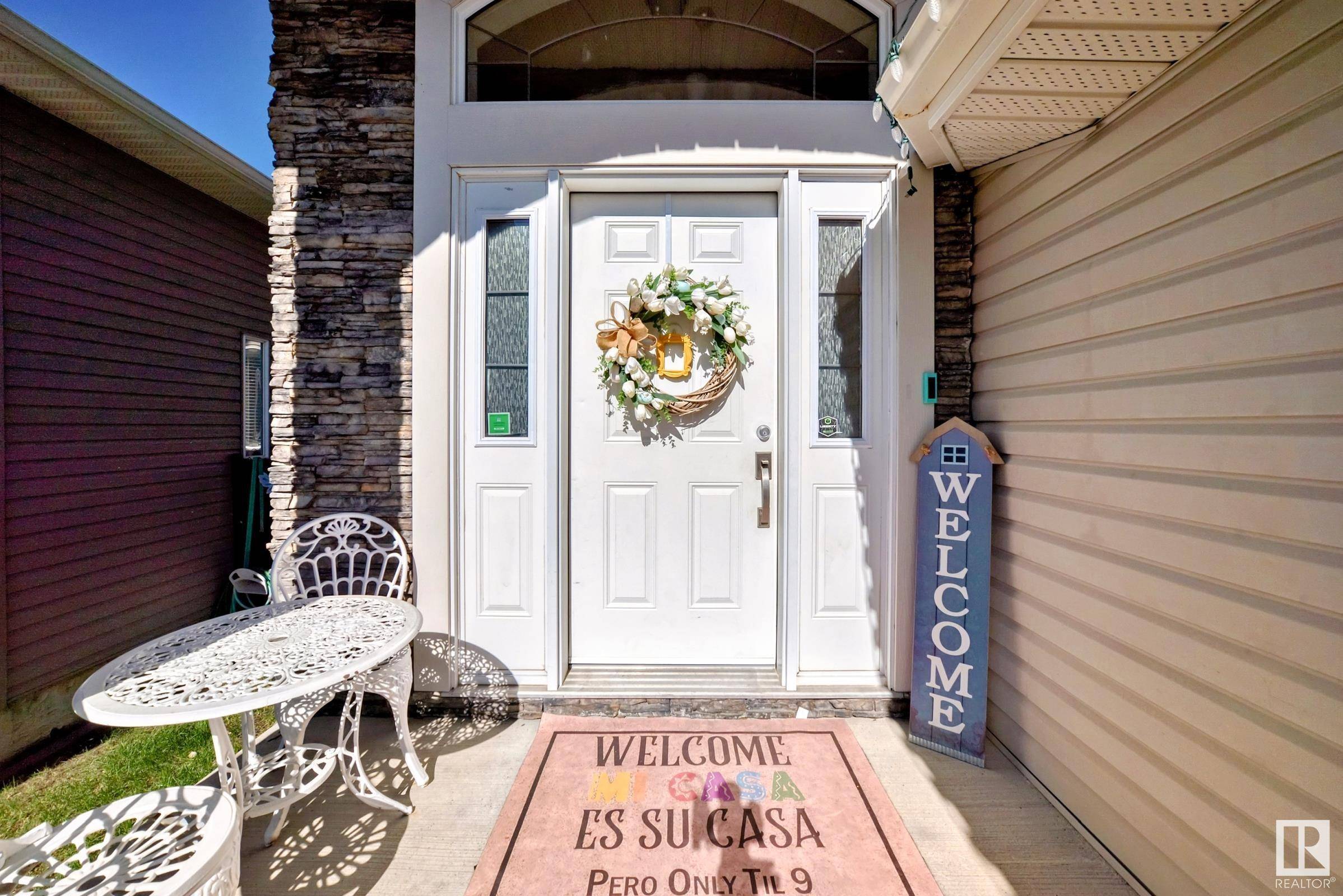15522 47A ST NW Edmonton, AB T5Y 0B6
4 Beds
3 Baths
2,010 SqFt
OPEN HOUSE
Sat Jun 07, 1:00pm - 4:00pm
Sun Jun 08, 1:00pm - 4:00pm
Key Details
Property Type Single Family Home
Sub Type Detached Single Family
Listing Status Active
Purchase Type For Sale
Square Footage 2,010 sqft
Price per Sqft $291
MLS® Listing ID E4439340
Bedrooms 4
Full Baths 2
Half Baths 2
Year Built 2006
Lot Size 4,549 Sqft
Acres 0.104440324
Property Sub-Type Detached Single Family
Property Description
Location
Province AB
Zoning Zone 03
Rooms
Basement Full, Finished
Interior
Interior Features ensuite bathroom
Heating Forced Air-1, Natural Gas
Flooring Carpet, Ceramic Tile, Hardwood
Fireplaces Type Mantel, Tile Surround
Fireplace true
Appliance Air Conditioning-Central, Dishwasher-Built-In, Dryer, Garage Control, Garage Opener, Hood Fan, Oven-Microwave, Refrigerator, Storage Shed, Stove-Gas, Vacuum Systems, Washer, Window Coverings, Hot Tub
Exterior
Exterior Feature Fenced, Golf Nearby, Landscaped, No Back Lane, Playground Nearby, Public Transportation, Schools, Shopping Nearby
Community Features Air Conditioner, Ceiling 9 ft., Deck, Detectors Smoke, Exterior Walls- 2"x6", Gazebo, Hot Tub, Hot Water Natural Gas, No Smoking Home
Roof Type Asphalt Shingles
Garage true
Building
Story 3
Foundation Concrete Perimeter
Architectural Style 2 Storey
Others
Tax ID 0031097660
Ownership Private





