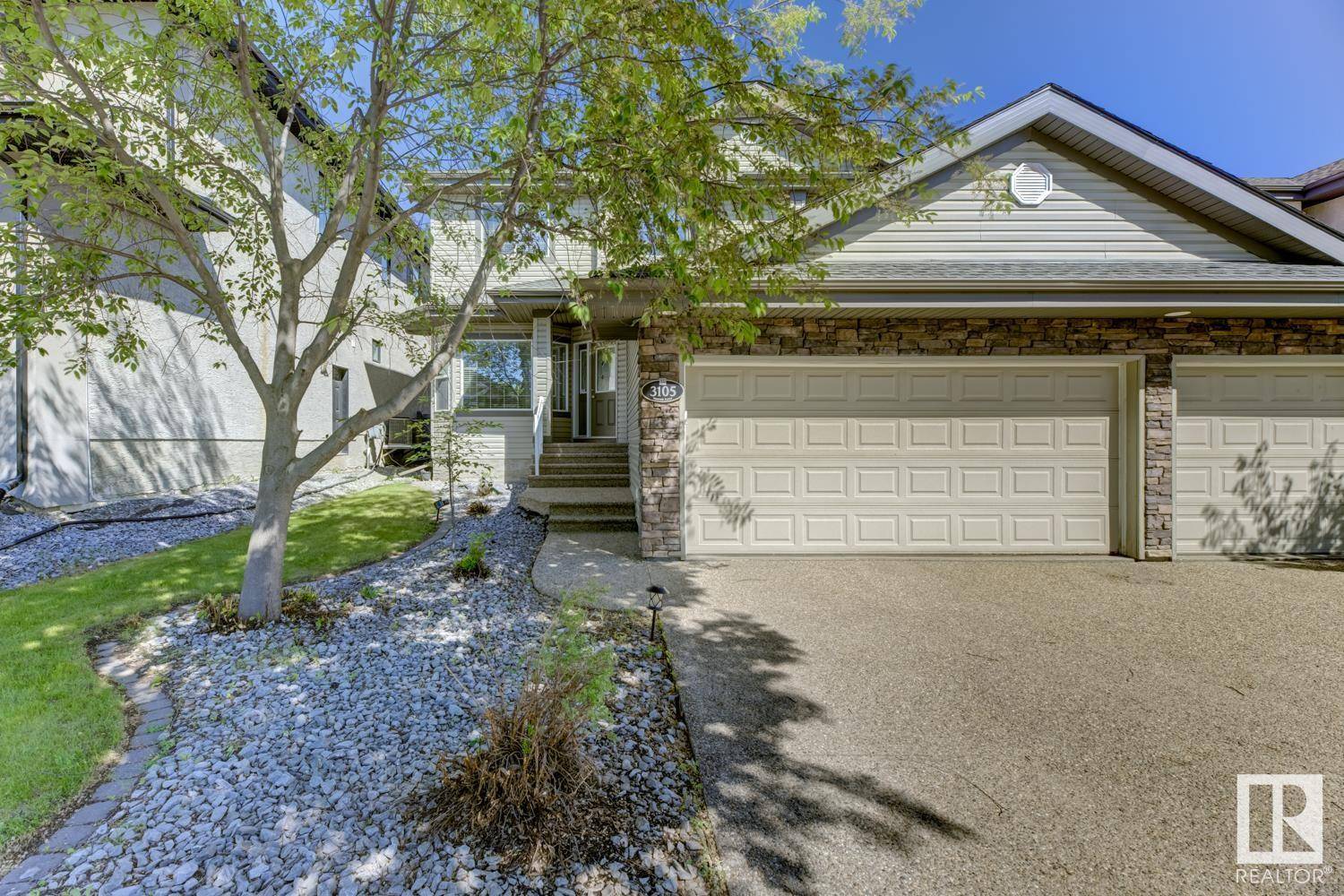3105 TREDGER PL NW Edmonton, AB T6R 3P3
4 Beds
2.5 Baths
2,379 SqFt
Key Details
Property Type Single Family Home
Sub Type Detached Single Family
Listing Status Active
Purchase Type For Sale
Square Footage 2,379 sqft
Price per Sqft $369
MLS® Listing ID E4439354
Bedrooms 4
Full Baths 2
Half Baths 1
Year Built 2006
Lot Size 5,728 Sqft
Acres 0.13149247
Property Sub-Type Detached Single Family
Property Description
Location
Province AB
Zoning Zone 14
Rooms
Basement Full, Unfinished
Interior
Interior Features ensuite bathroom
Heating Forced Air-2, Natural Gas
Flooring Carpet, Ceramic Tile, Hardwood
Fireplaces Type Mantel
Fireplace true
Appliance Air Conditioning-Central, Dishwasher-Built-In, Dryer, Garage Control, Garage Opener, Oven-Microwave, Refrigerator, Stove-Electric, Washer, Window Coverings
Exterior
Exterior Feature Cul-De-Sac, Fenced
Community Features Ceiling 9 ft., Deck
Roof Type Asphalt Shingles
Garage true
Building
Story 2
Foundation Concrete Perimeter
Architectural Style 2 Storey
Others
Tax ID 0030212096
Ownership Agent/Seller has Interest





