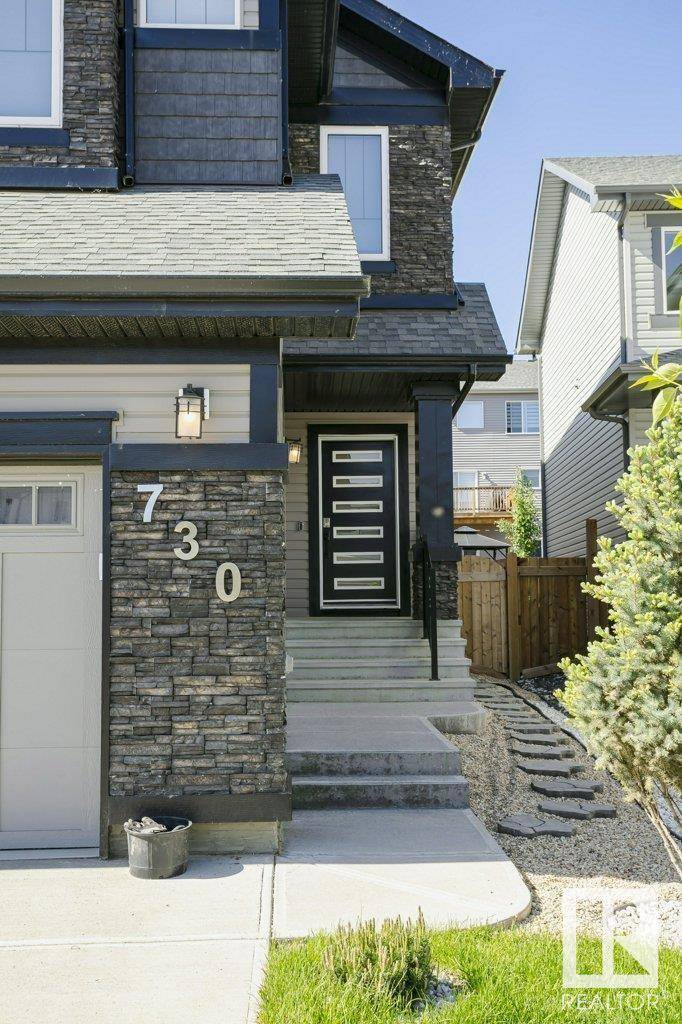730 KINGLET BV NW Edmonton, AB T5S 0N9
5 Beds
3.5 Baths
2,624 SqFt
Key Details
Property Type Single Family Home
Sub Type Detached Single Family
Listing Status Active
Purchase Type For Sale
Square Footage 2,624 sqft
Price per Sqft $275
MLS® Listing ID E4439377
Bedrooms 5
Full Baths 3
Half Baths 1
Year Built 2020
Lot Size 4,752 Sqft
Acres 0.10908821
Property Sub-Type Detached Single Family
Property Description
Location
Province AB
Zoning Zone 59
Rooms
Basement Full, Finished
Separate Den/Office false
Interior
Interior Features ensuite bathroom
Heating Forced Air-1, Natural Gas
Flooring Carpet, Ceramic Tile, Vinyl Plank
Fireplaces Type Mantel
Fireplace true
Appliance Dishwasher-Built-In, Dryer, Garage Control, Garage Opener, Hood Fan, Microwave Hood Fan, Refrigerator, Washer, Window Coverings, Wine/Beverage Cooler, See Remarks
Exterior
Exterior Feature Fenced, Golf Nearby, Low Maintenance Landscape, No Back Lane
Community Features Air Conditioner, Ceiling 9 ft., Closet Organizers, Deck
Roof Type Asphalt Shingles
Total Parking Spaces 6
Garage true
Building
Story 3
Foundation Concrete Perimeter
Architectural Style 2 Storey
Others
Tax ID 0038571270
Ownership Private





