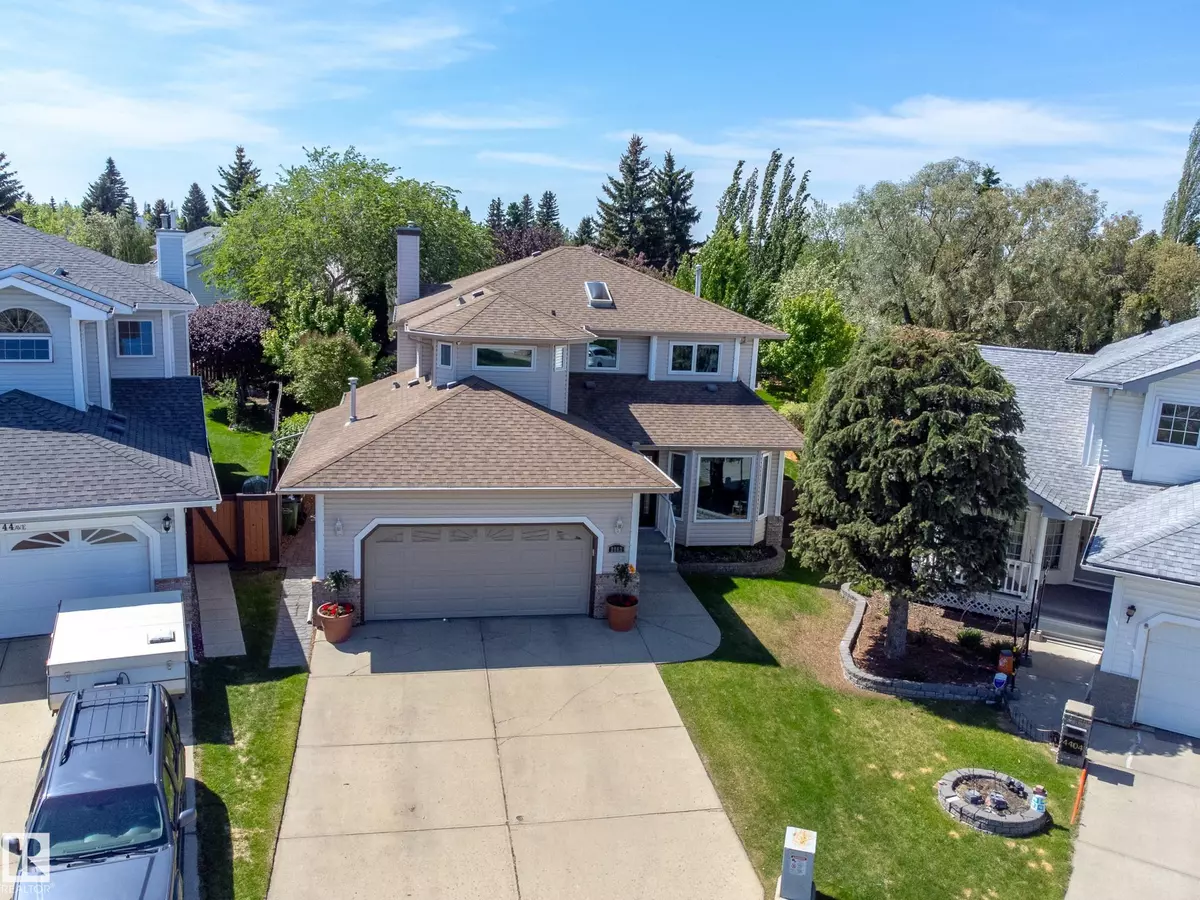2863 44 AV NW Edmonton, AB T6T 1G9
7 Beds
3.5 Baths
2,303 SqFt
Key Details
Property Type Single Family Home
Sub Type Detached Single Family
Listing Status Active
Purchase Type For Sale
Square Footage 2,303 sqft
Price per Sqft $314
MLS® Listing ID E4439380
Bedrooms 7
Full Baths 3
Half Baths 1
Year Built 1994
Lot Size 9,934 Sqft
Acres 0.22805782
Property Sub-Type Detached Single Family
Property Description
Location
Province AB
Zoning Zone 30
Rooms
Basement Full, Finished
Separate Den/Office false
Interior
Interior Features ensuite bathroom
Heating Forced Air-1, Natural Gas
Flooring Carpet, Vinyl Plank
Fireplaces Type Brick Facing, Mantel
Fireplace true
Appliance Air Conditioning-Central, Dishwasher-Built-In, Dryer, Microwave Hood Fan, Refrigerator, Storage Shed, Stove-Electric, Vacuum System Attachments, Vacuum Systems, Washer, Garage Heater
Exterior
Exterior Feature Cul-De-Sac, Fenced, Flat Site, Fruit Trees/Shrubs, Landscaped, Playground Nearby, Private Setting, Public Swimming Pool, Public Transportation, Schools, Shopping Nearby, Treed Lot, Vegetable Garden
Community Features Air Conditioner, Deck, Fire Pit, Wet Bar
Roof Type Asphalt Shingles
Total Parking Spaces 4
Garage true
Building
Story 3
Foundation Concrete Perimeter
Architectural Style 2 Storey
Schools
Elementary Schools Velma E. Baker/St. Kateri
Middle Schools Thelma Chalifoux/Fr. Troy
High Schools Whiskeyjack/O' Brian
Others
Tax ID 0024033855
Ownership Private





