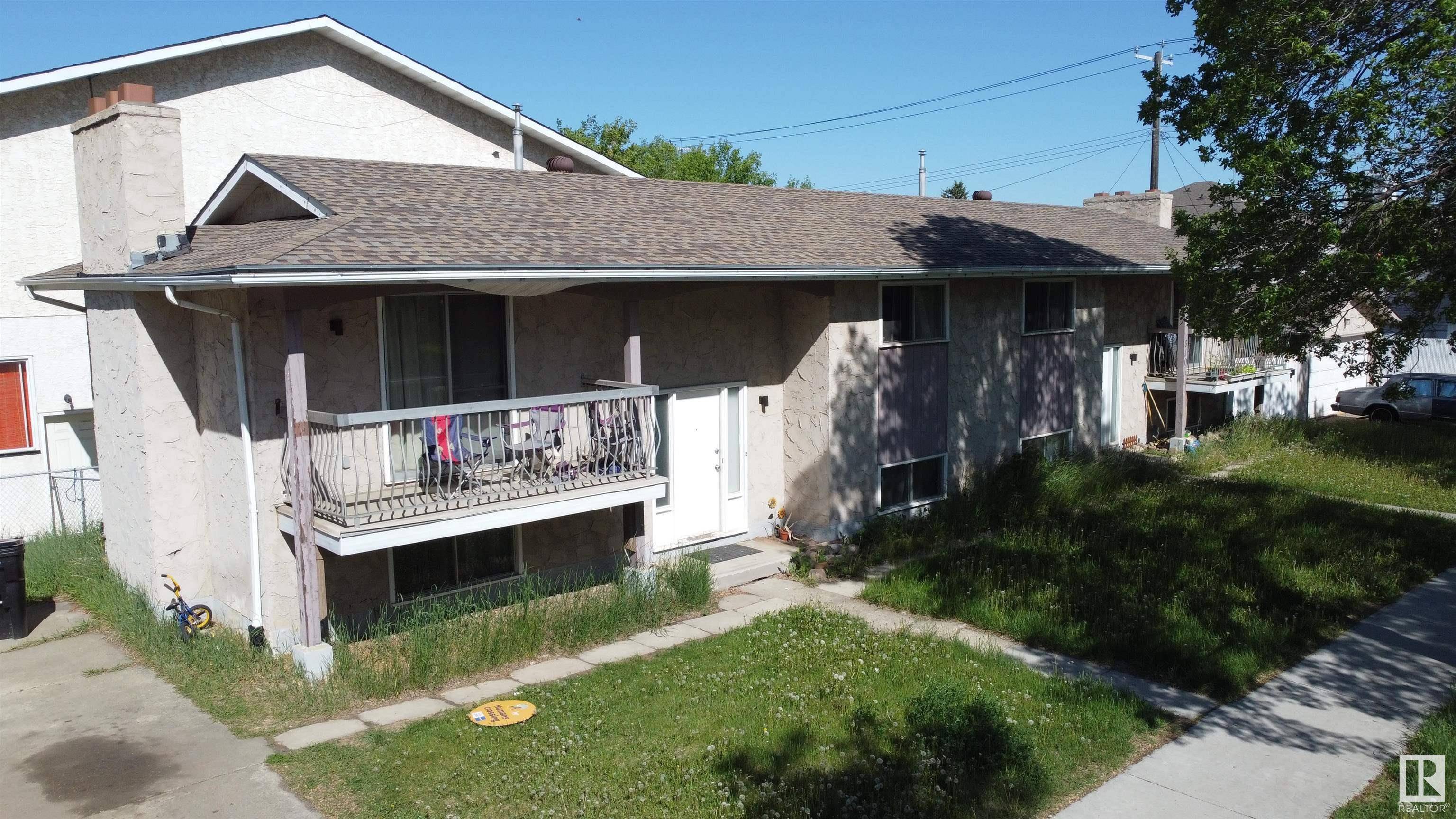8102 & 8104 81 ST NW Edmonton, AB T6C 2V5
4 Beds
4 Baths
1,636 SqFt
Key Details
Property Type Single Family Home
Sub Type Duplex
Listing Status Active
Purchase Type For Sale
Square Footage 1,636 sqft
Price per Sqft $458
MLS® Listing ID E4439540
Bedrooms 4
Full Baths 4
Year Built 1973
Lot Size 5,741 Sqft
Acres 0.13179146
Property Sub-Type Duplex
Property Description
Location
Province AB
Zoning Zone 17
Rooms
Basement Full, Finished
Interior
Heating Forced Air-2, Natural Gas
Flooring Carpet, Laminate Flooring
Appliance Dryer-Two, Refrigerators-Two, Stoves-Two, Washers-Two
Exterior
Exterior Feature Corner Lot, Landscaped, Playground Nearby, Public Transportation, Schools, Shopping Nearby
Community Features Parking-Extra
Roof Type Asphalt Shingles
Garage true
Building
Story 2
Foundation Concrete Perimeter
Architectural Style Bi-Level
Others
Tax ID 0017169368
Ownership Private





