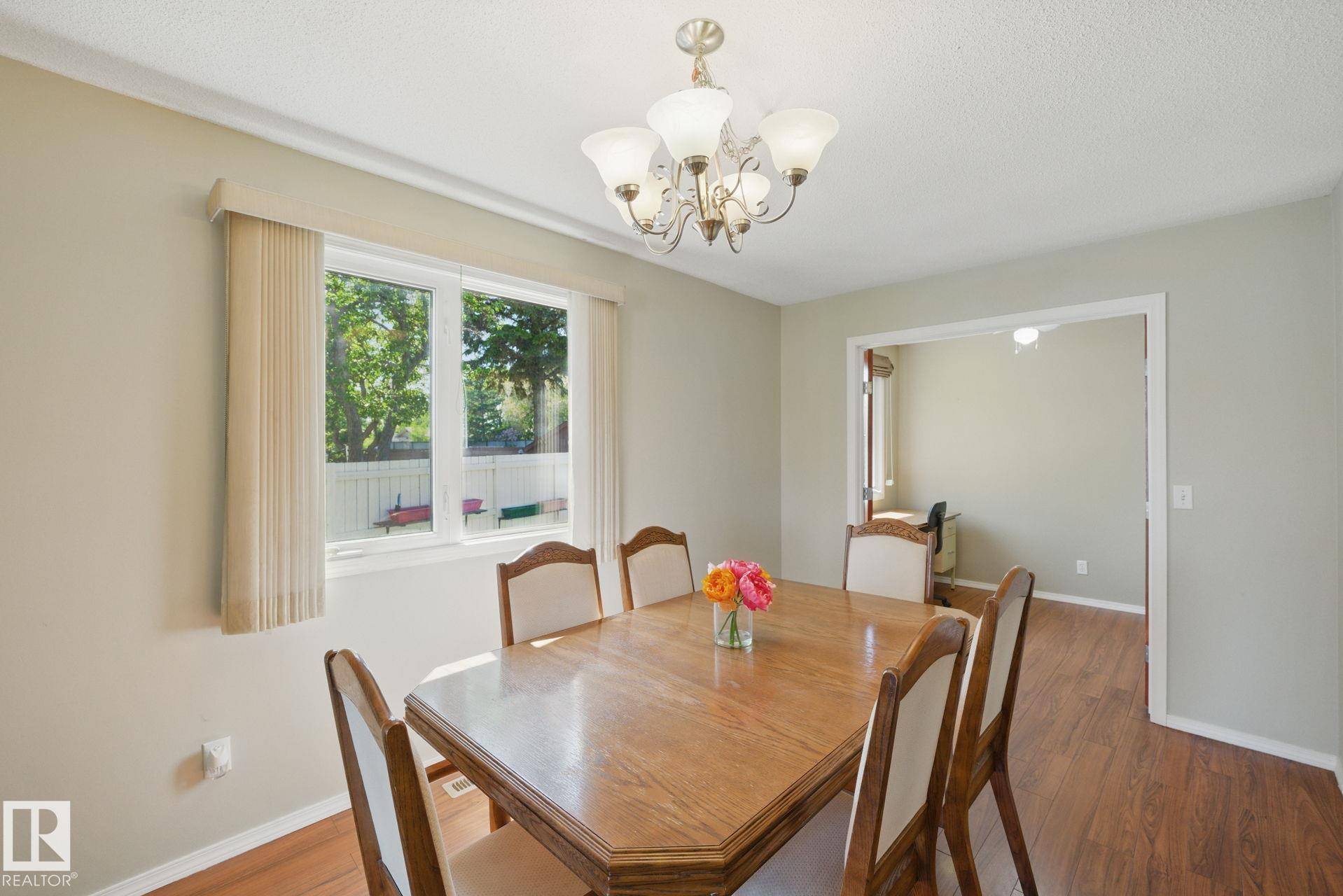4336 74 ST NW Edmonton, AB T6K 0W2
4 Beds
2.5 Baths
1,925 SqFt
Key Details
Property Type Single Family Home
Sub Type Detached Single Family
Listing Status Active
Purchase Type For Sale
Square Footage 1,925 sqft
Price per Sqft $259
MLS® Listing ID E4439552
Bedrooms 4
Full Baths 2
Half Baths 1
Year Built 1974
Lot Size 8,912 Sqft
Acres 0.2046034
Property Sub-Type Detached Single Family
Property Description
Location
Province AB
Zoning Zone 29
Rooms
Basement Full, Finished
Interior
Interior Features ensuite bathroom
Heating Forced Air-1, Natural Gas
Flooring Ceramic Tile, Cork Flooring, Hardwood
Appliance Alarm/Security System, Dishwasher-Built-In, Dryer, Freezer, Garage Control, Hood Fan, Refrigerator, Stove-Electric, Washer, Window Coverings
Exterior
Exterior Feature Public Transportation, Schools, Shopping Nearby
Community Features Deck, Patio, Wet Bar
Roof Type Asphalt Shingles
Total Parking Spaces 6
Garage true
Building
Story 4
Foundation Concrete Perimeter
Architectural Style 2 Storey
Schools
Elementary Schools Malcolm T/Blessed John P
Middle Schools Edith Rogers/St.Hilda
High Schools W.P. Wagner/Holy Trinity
Others
Tax ID 0019139154
Ownership Private





