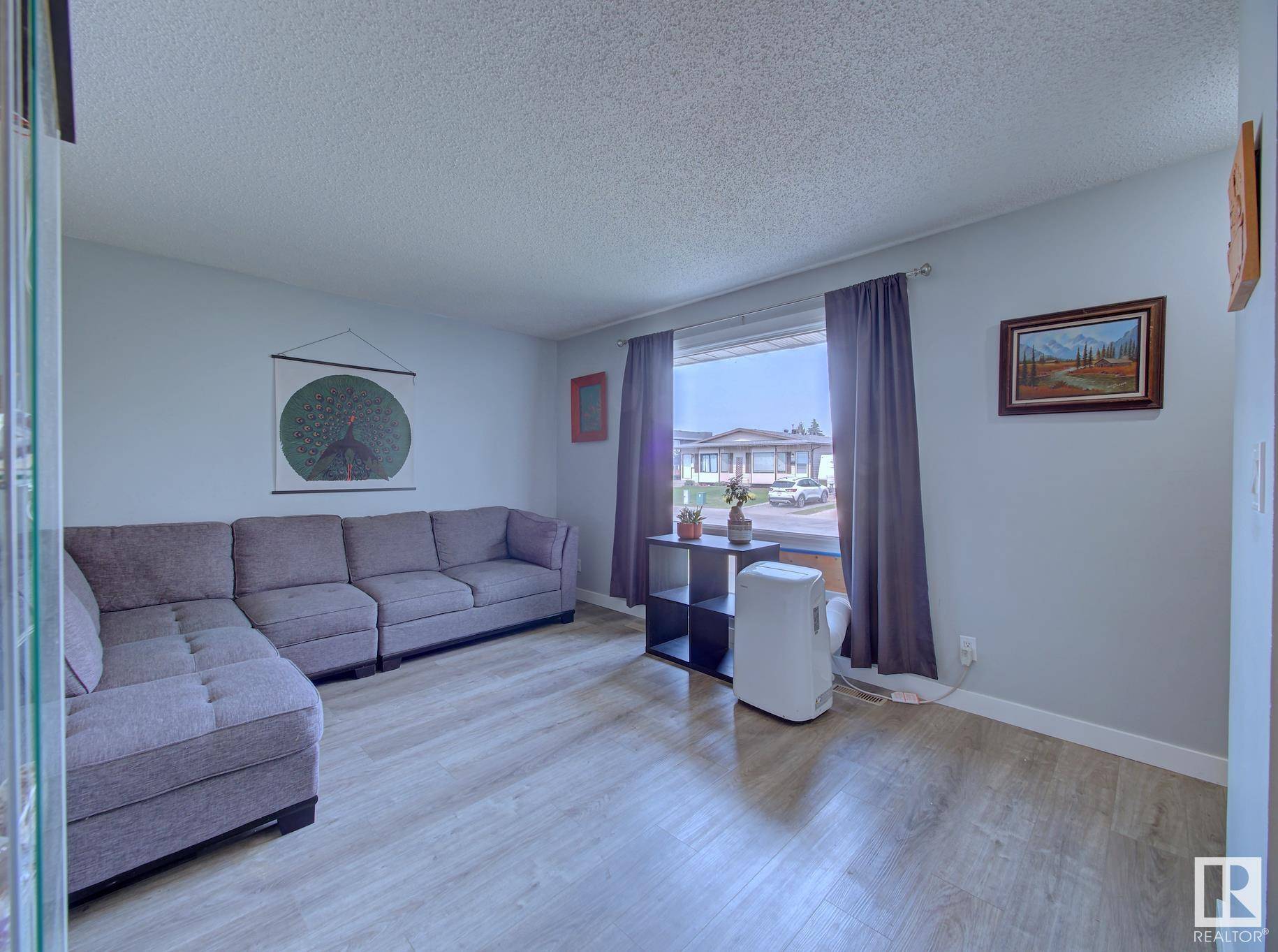7915 92 AV Fort Saskatchewan, AB T8L 3N1
3 Beds
1.5 Baths
1,057 SqFt
Key Details
Property Type Single Family Home
Sub Type Duplex
Listing Status Active
Purchase Type For Sale
Square Footage 1,057 sqft
Price per Sqft $304
MLS® Listing ID E4440224
Bedrooms 3
Full Baths 1
Half Baths 1
Year Built 1979
Lot Size 3,849 Sqft
Acres 0.08837905
Property Sub-Type Duplex
Property Description
Location
Province AB
Zoning Zone 62
Rooms
Basement Full, Partially Finished
Interior
Heating Forced Air-1, Natural Gas
Flooring Laminate Flooring, Linoleum
Fireplace false
Appliance Air Conditioner-Window, Dishwasher-Built-In, Dryer, Refrigerator, Storage Shed, Stove-Electric, Washer, Window Coverings, See Remarks, Projector
Exterior
Exterior Feature Fenced, Golf Nearby, Low Maintenance Landscape, Public Swimming Pool, Public Transportation, Schools, Shopping Nearby
Community Features Off Street Parking, Deck, Detectors Smoke, Hot Water Tankless, No Smoking Home, Vinyl Windows
Roof Type Asphalt Shingles
Garage false
Building
Story 2
Foundation Concrete Perimeter
Architectural Style 2 Storey
Others
Tax ID 0012051314
Ownership Private





