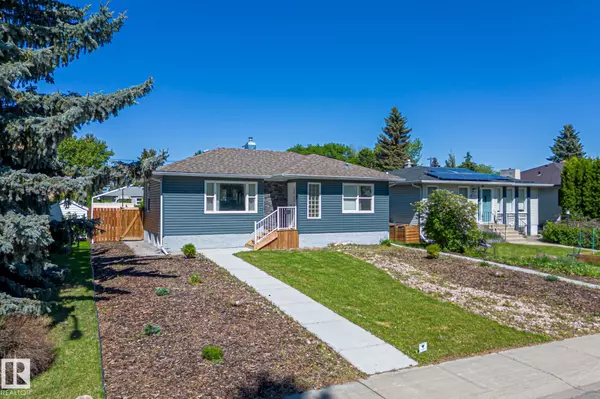11420 112 AV NW Edmonton, AB T5G 0H6
4 Beds
3 Baths
1,097 SqFt
OPEN HOUSE
Sun Aug 10, 12:00pm - 2:00pm
Key Details
Property Type Single Family Home
Sub Type Detached Single Family
Listing Status Active
Purchase Type For Sale
Square Footage 1,097 sqft
Price per Sqft $455
MLS® Listing ID E4440229
Bedrooms 4
Full Baths 3
Year Built 1951
Lot Size 6,247 Sqft
Acres 0.14342229
Property Sub-Type Detached Single Family
Property Description
Location
Province AB
Zoning Zone 08
Rooms
Basement Full, Finished
Separate Den/Office true
Interior
Interior Features ensuite bathroom
Heating Forced Air-1, Natural Gas
Flooring Ceramic Tile, Laminate Flooring
Appliance Dryer-Two, Refrigerators-Two, Stoves-Two, Washers-Two, Dishwasher-Two, Microwave Hood Fan-Two
Exterior
Exterior Feature Fenced, Landscaped, Playground Nearby, Public Transportation, Schools, Shopping Nearby, See Remarks
Community Features On Street Parking, No Smoking Home, See Remarks
Roof Type Asphalt Shingles
Garage false
Building
Story 2
Foundation Concrete Perimeter
Architectural Style Bungalow
Others
Tax ID 0019300053
Ownership Private





