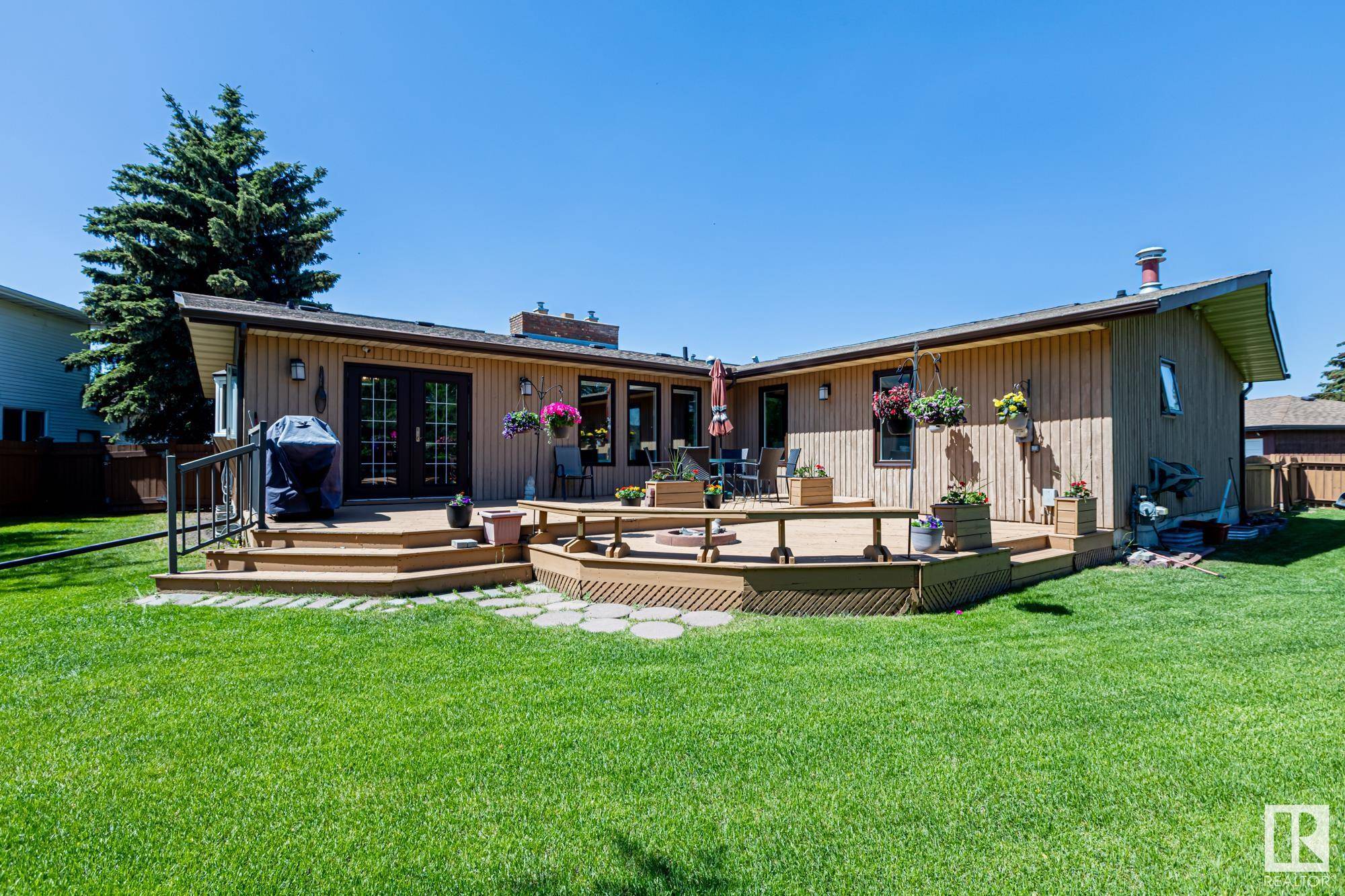9825 187 ST NW Edmonton, AB T5T 3E7
4 Beds
3 Baths
1,850 SqFt
OPEN HOUSE
Sun Jun 08, 1:00pm - 3:00pm
Key Details
Property Type Single Family Home
Sub Type Detached Single Family
Listing Status Active
Purchase Type For Sale
Square Footage 1,850 sqft
Price per Sqft $308
MLS® Listing ID E4440248
Bedrooms 4
Full Baths 3
Year Built 1980
Lot Size 0.253 Acres
Acres 0.25308624
Property Sub-Type Detached Single Family
Property Description
Location
Province AB
Zoning Zone 20
Rooms
Basement Full, Finished
Interior
Interior Features ensuite bathroom
Heating Baseboard, Hot Water, Water
Flooring Carpet, Ceramic Tile, Hardwood
Fireplaces Type Brick Facing
Fireplace true
Appliance Dishwasher-Built-In, Dryer, Fan-Ceiling, Garage Control, Garage Opener, Garburator, Hood Fan, Refrigerator, Storage Shed, Stove-Electric, Vacuum System Attachments, Vacuum Systems, Washer, See Remarks, Garage Heater
Exterior
Exterior Feature Cul-De-Sac, Fenced, Flat Site, Fruit Trees/Shrubs, Low Maintenance Landscape, No Back Lane, Playground Nearby, Public Transportation, Schools, Shopping Nearby, See Remarks
Community Features Closet Organizers, Deck, Fire Pit, Parking-Extra, Vinyl Windows, See Remarks, Vacuum System-Roughed-In, Natural Gas BBQ Hookup
Roof Type Asphalt Shingles
Total Parking Spaces 8
Garage true
Building
Story 2
Foundation Concrete Perimeter
Architectural Style Bungalow
Schools
Elementary Schools Laperle/Belmead
Middle Schools Holy Cross/Mckernan
High Schools St.Francisxavier/Jh Picard
Others
Tax ID 0012472718
Ownership Private





