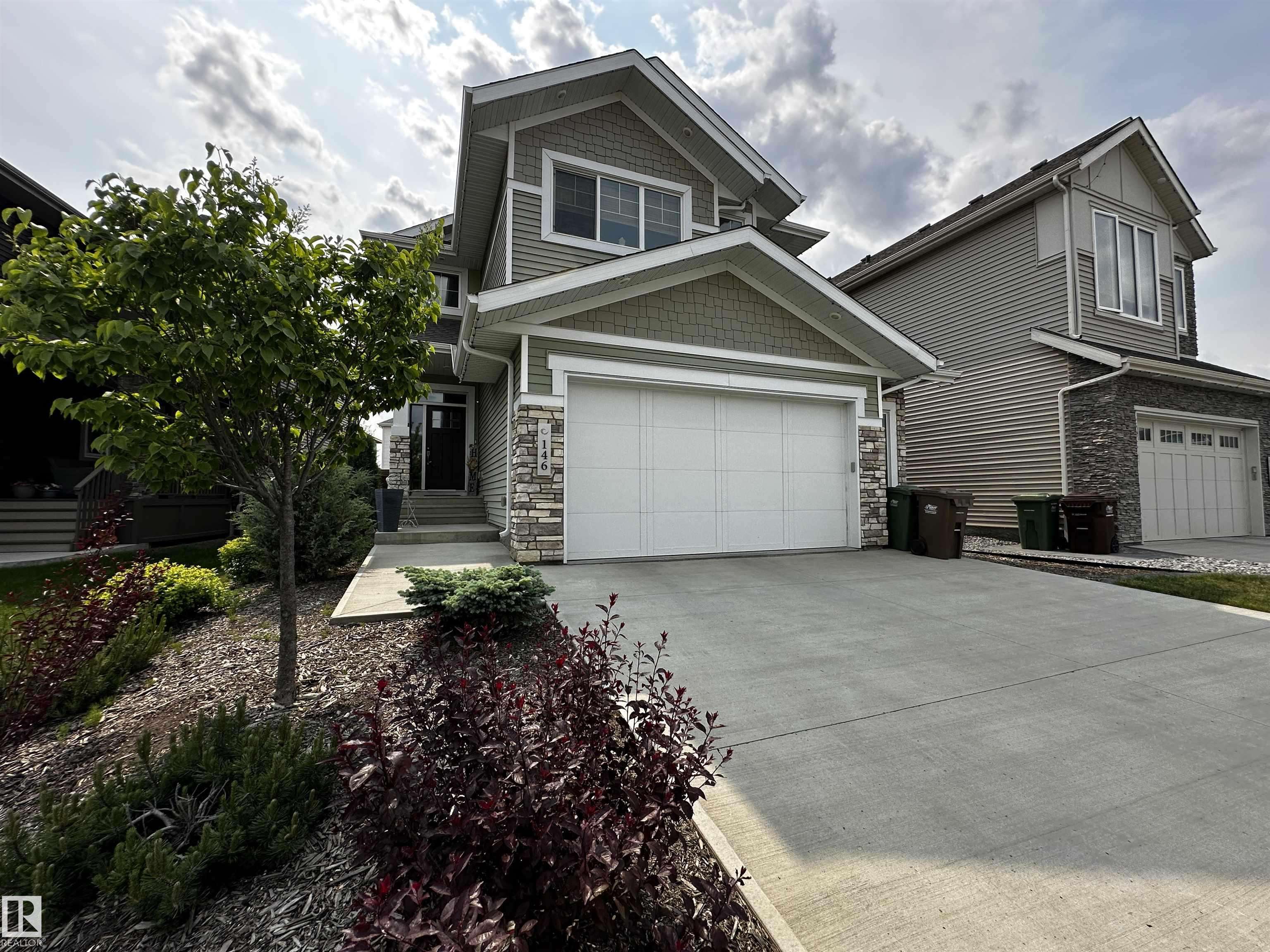146 JOYAL WY St. Albert, AB T8N 7V3
4 Beds
3.5 Baths
1,910 SqFt
Key Details
Property Type Single Family Home
Sub Type Detached Single Family
Listing Status Active
Purchase Type For Sale
Square Footage 1,910 sqft
Price per Sqft $405
MLS® Listing ID E4440945
Bedrooms 4
Full Baths 3
Half Baths 1
HOA Fees $500
Year Built 2018
Property Sub-Type Detached Single Family
Property Description
Location
Province AB
Zoning Zone 24
Rooms
Basement Full, Finished
Separate Den/Office true
Interior
Interior Features ensuite bathroom
Heating Forced Air-1, In Floor Heat System, Natural Gas
Flooring Carpet, Ceramic Tile, Vinyl Plank
Fireplaces Type Insert
Fireplace true
Appliance Air Conditioning-Central, Garage Control, Garage Opener, Humidifier-Power(Furnace), Window Coverings, Dryer-Two, Refrigerators-Two, Stoves-Two, Washers-Two, Dishwasher-Two, Microwave Hood Fan-Two, TV Wall Mount, Garage Heater
Exterior
Exterior Feature Beach Access, Fenced, Landscaped, Picnic Area, Schools, Shopping Nearby
Community Features Air Conditioner, Ceiling 9 ft., Deck, Exterior Walls- 2"x6", Lake Privileges, See Remarks
Roof Type Asphalt Shingles
Total Parking Spaces 4
Garage true
Building
Story 2
Foundation Concrete Perimeter
Architectural Style 2 Storey
Others
Tax ID 0037676228
Ownership Private





