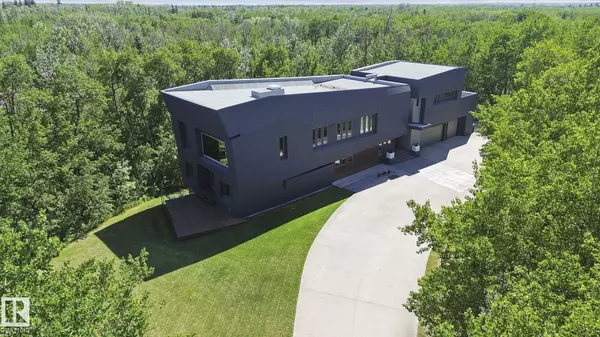REQUEST A TOUR If you would like to see this home without being there in person, select the "Virtual Tour" option and your agent will contact you to discuss available opportunities.
In-PersonVirtual Tour
$ 1,850,000
Est. payment /mo
Active
#144 52147 RGE ROAD 231 Rural Strathcona County, AB T8B 1A4
4 Beds
5 Baths
5,127 SqFt
Key Details
Property Type Rural
Sub Type Detached Single Family
Listing Status Active
Purchase Type For Sale
Square Footage 5,127 sqft
Price per Sqft $360
MLS® Listing ID E4441229
Bedrooms 4
Full Baths 4
Half Baths 2
Year Built 2006
Lot Size 2.350 Acres
Acres 2.35
Property Sub-Type Detached Single Family
Property Description
Welcome to the prestigious community of Waterton Estates! You'll love this stunning & architecturally designed home that epitomizes clean & modern design. The open & spacious main floor seamlessly connects living/kitchen areas for a perfect entertaining space. Features include hardwood floors throughout, floor to ceiling windows, & a chef's kitchen equipped w. high-end Miele appliances: double dishwashers, espresso machine, large fridge/freezer, oven & ample counter space. The array of wood built-ins throughout offer custom-designed storage solutions providing functionality & style. Upstairs the primary retreat offers serene views, modern fixtures & spa-like ensuite. Additionally, upstairs you'll find 3 more bedrooms, 2 full baths, bonus room, laundry & large office/flex area w. separate entrance & PRIVATE PATIO-perfect for a private at home business. The finished basement offers a family room, rec room, additional full bath & plenty of storage. Triple car, heated garage & RV parking pad.
Location
Province AB
Zoning Zone 80
Rooms
Basement Full, Finished
Interior
Interior Features ensuite bathroom
Heating Forced Air-2, Natural Gas
Flooring Carpet, Ceramic Tile, Hardwood
Exterior
Exterior Feature Environmental Reserve, Landscaped, Private Setting, Rolling Land, Schools, Shopping Nearby, Treed Lot
Garage true
Building
Story 3
Foundation Concrete Perimeter
Architectural Style 2 Storey
Others
Tax ID 0028283349
Ownership Private
Copyright 2025 by the REALTORS® Association of Edmonton. All rights reserved.
Listed by Clara Olafson • RE/MAX River City





