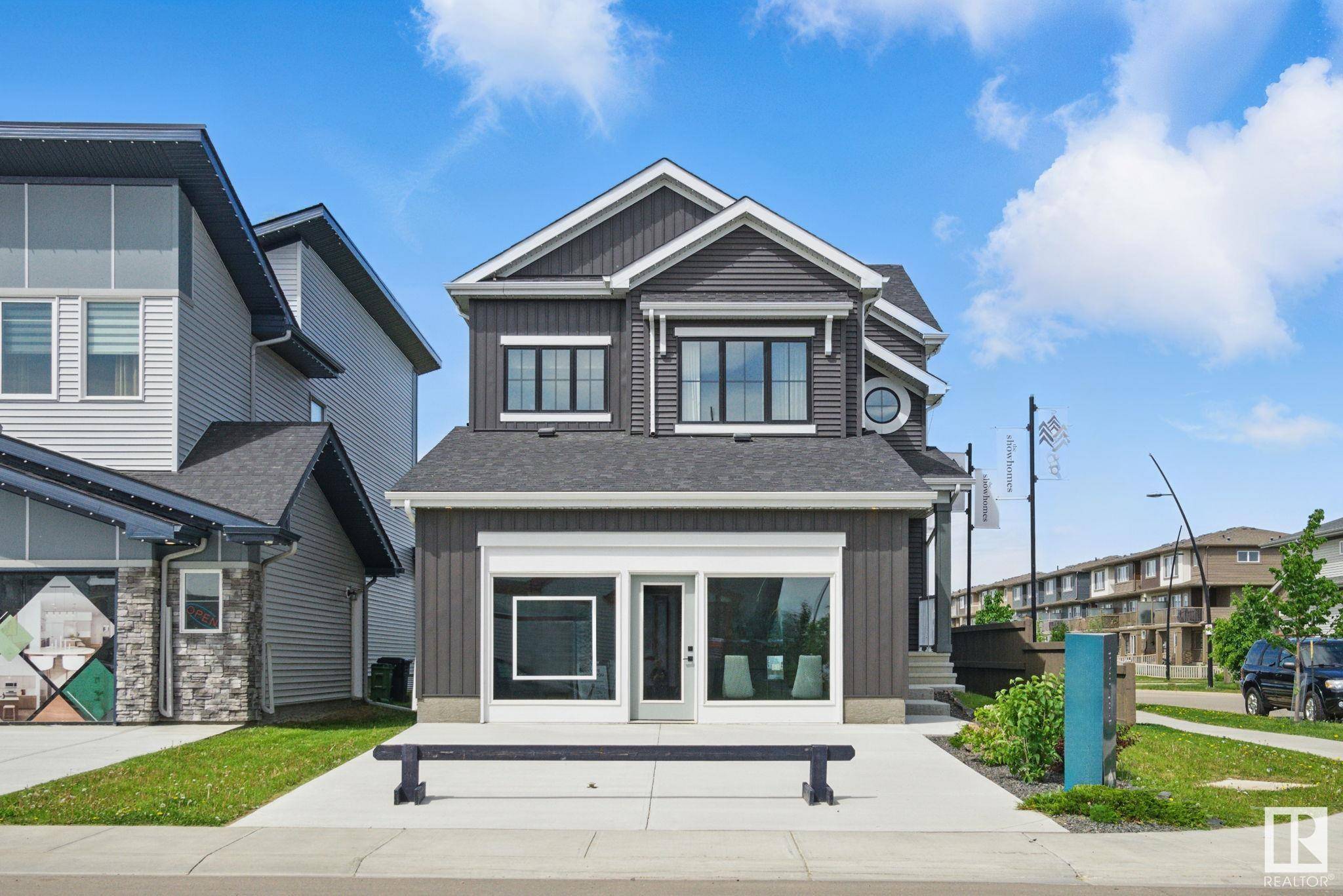GET MORE INFORMATION
$ 668,800
$ 668,800
2660 194 ST NW Edmonton, AB T6M 1K9
3 Beds
2.5 Baths
2,335 SqFt
Key Details
Sold Price $668,800
Property Type Single Family Home
Sub Type Detached Single Family
Listing Status Sold
Purchase Type For Sale
Square Footage 2,335 sqft
Price per Sqft $286
MLS® Listing ID E4441473
Sold Date 07/10/25
Bedrooms 3
Full Baths 2
Half Baths 1
Year Built 2022
Lot Size 4,233 Sqft
Acres 0.09718557
Property Sub-Type Detached Single Family
Location
Province AB
Zoning Zone 57
Rooms
Basement Full, Unfinished
Interior
Interior Features ensuite bathroom
Heating Forced Air-1, Natural Gas
Flooring Vinyl Plank
Appliance Air Conditioning-Central, Alarm/Security System, Dishwasher-Built-In, Dryer, Garage Opener, Hood Fan, Humidifier-Power(Furnace), Refrigerator, Stove-Electric, Washer, Window Coverings
Exterior
Exterior Feature Backs Onto Park/Trees, Corner Lot, Landscaped, Playground Nearby, Partially Fenced
Community Features Air Conditioner, Ceiling 10 ft., Ceiling 9 ft., Deck, Detectors Smoke, Exterior Walls- 2"x6", Hot Water Natural Gas, Smart/Program. Thermostat, Vinyl Windows, HRV System, 9 ft. Basement Ceiling
Roof Type Asphalt Shingles
Garage true
Building
Story 2
Foundation Concrete Perimeter
Architectural Style 2 Storey
Others
Tax ID 0038469243
Ownership Private





