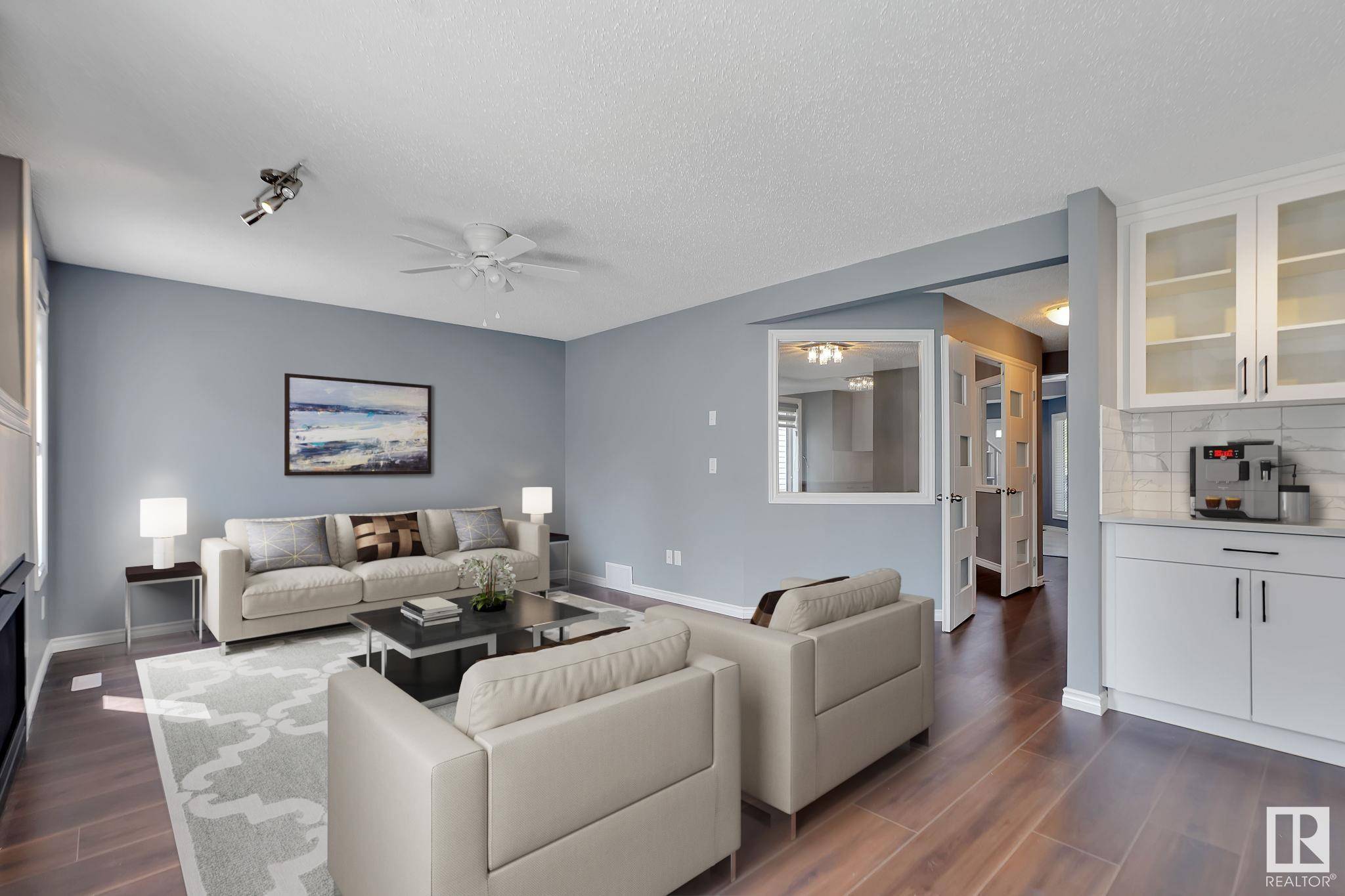68 VERNON ST Spruce Grove, AB T7X 0C1
5 Beds
3.5 Baths
2,346 SqFt
Key Details
Property Type Single Family Home
Sub Type Detached Single Family
Listing Status Active
Purchase Type For Sale
Square Footage 2,346 sqft
Price per Sqft $242
MLS® Listing ID E4441488
Bedrooms 5
Full Baths 3
Half Baths 1
Year Built 2009
Lot Size 4,508 Sqft
Acres 0.10350877
Property Sub-Type Detached Single Family
Property Description
Location
Province AB
Zoning Zone 91
Rooms
Basement Full, Finished
Interior
Interior Features ensuite bathroom
Heating Forced Air-1, Natural Gas
Flooring Carpet, Ceramic Tile, Vinyl Plank
Fireplaces Type Direct Vent
Fireplace true
Appliance Air Conditioning-Central, Dishwasher-Built-In, Dryer, Garage Control, Garage Opener, Oven-Built-In, Stove-Countertop Electric, Washer, Window Coverings, Refrigerators-Two
Exterior
Exterior Feature Fenced, Flat Site, Landscaped, Level Land, Shopping Nearby
Community Features Air Conditioner, Closet Organizers, Deck, Detectors Smoke, Exterior Walls- 2"x6", Front Porch, No Animal Home, No Smoking Home, Vinyl Windows
Roof Type Asphalt Shingles
Garage true
Building
Story 3
Foundation Concrete Perimeter
Architectural Style 2 Storey
Others
Tax ID 0032568983
Ownership Private





