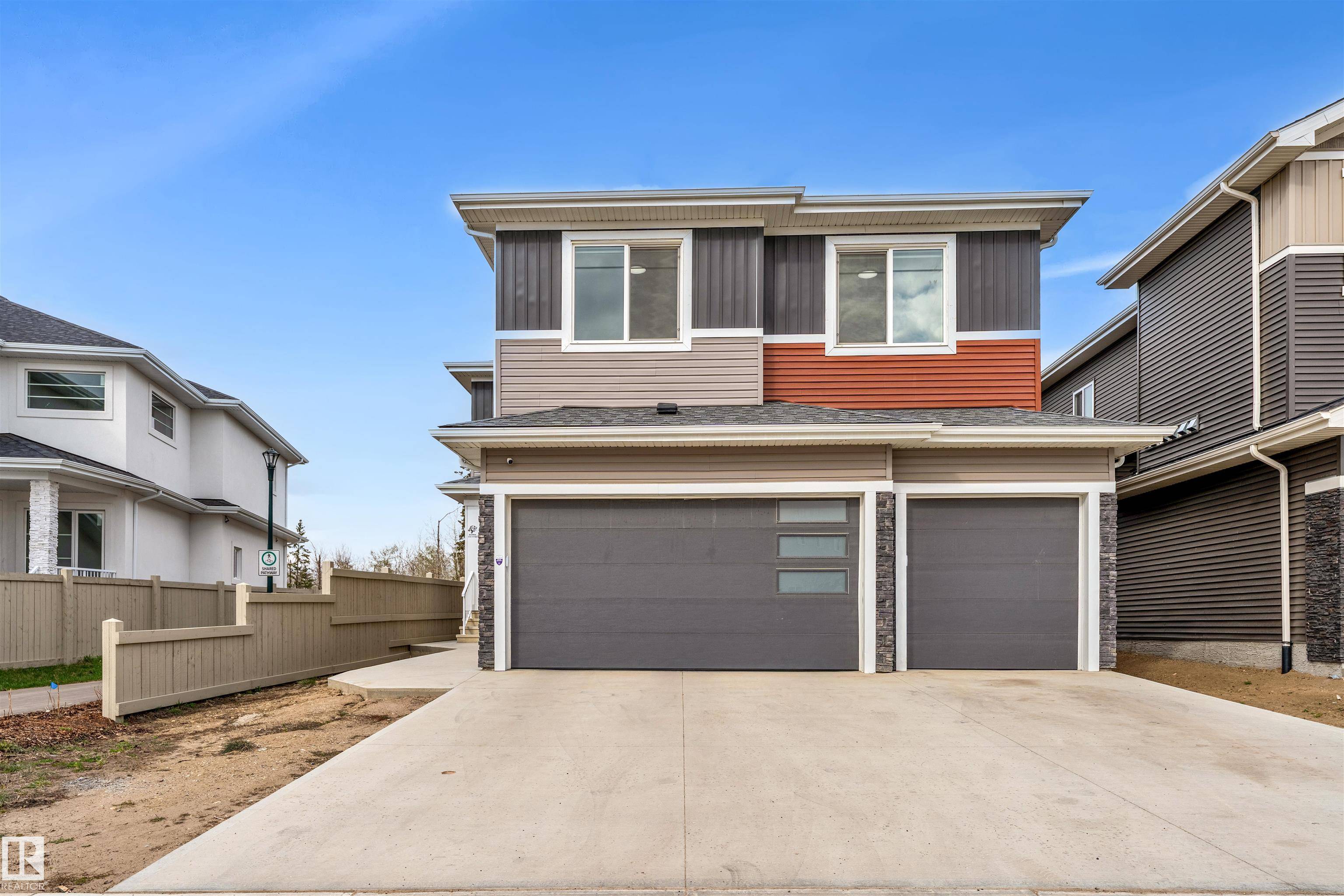332 33 AV NW NW Edmonton, AB T6T 2S9
8 Beds
6 Baths
2,858 SqFt
Key Details
Property Type Single Family Home
Sub Type Detached Single Family
Listing Status Active
Purchase Type For Sale
Square Footage 2,858 sqft
Price per Sqft $332
MLS® Listing ID E4441597
Bedrooms 8
Full Baths 6
Year Built 2022
Property Sub-Type Detached Single Family
Property Description
Location
Province AB
Zoning Zone 30
Rooms
Basement Full, Finished
Separate Den/Office true
Interior
Interior Features ensuite bathroom
Heating Forced Air-1, Natural Gas
Flooring Carpet, Ceramic Tile, Vinyl Plank
Fireplaces Type Wall Mount
Appliance Dishwasher-Built-In, Dryer, Garage Opener, Hood Fan, Oven-Microwave, Refrigerator, Stacked Washer/Dryer, Stove-Countertop Gas, Stove-Electric, Stove-Gas, Washer, Refrigerators-Two
Exterior
Exterior Feature Backs Onto Park/Trees, Playground Nearby, Public Transportation, Schools, Shopping Nearby
Community Features Ceiling 9 ft., Deck, 9 ft. Basement Ceiling
Roof Type Asphalt Shingles
Garage true
Building
Story 3
Foundation Concrete Perimeter
Architectural Style 2 Storey
Others
Tax ID 0039018643
Ownership Private





