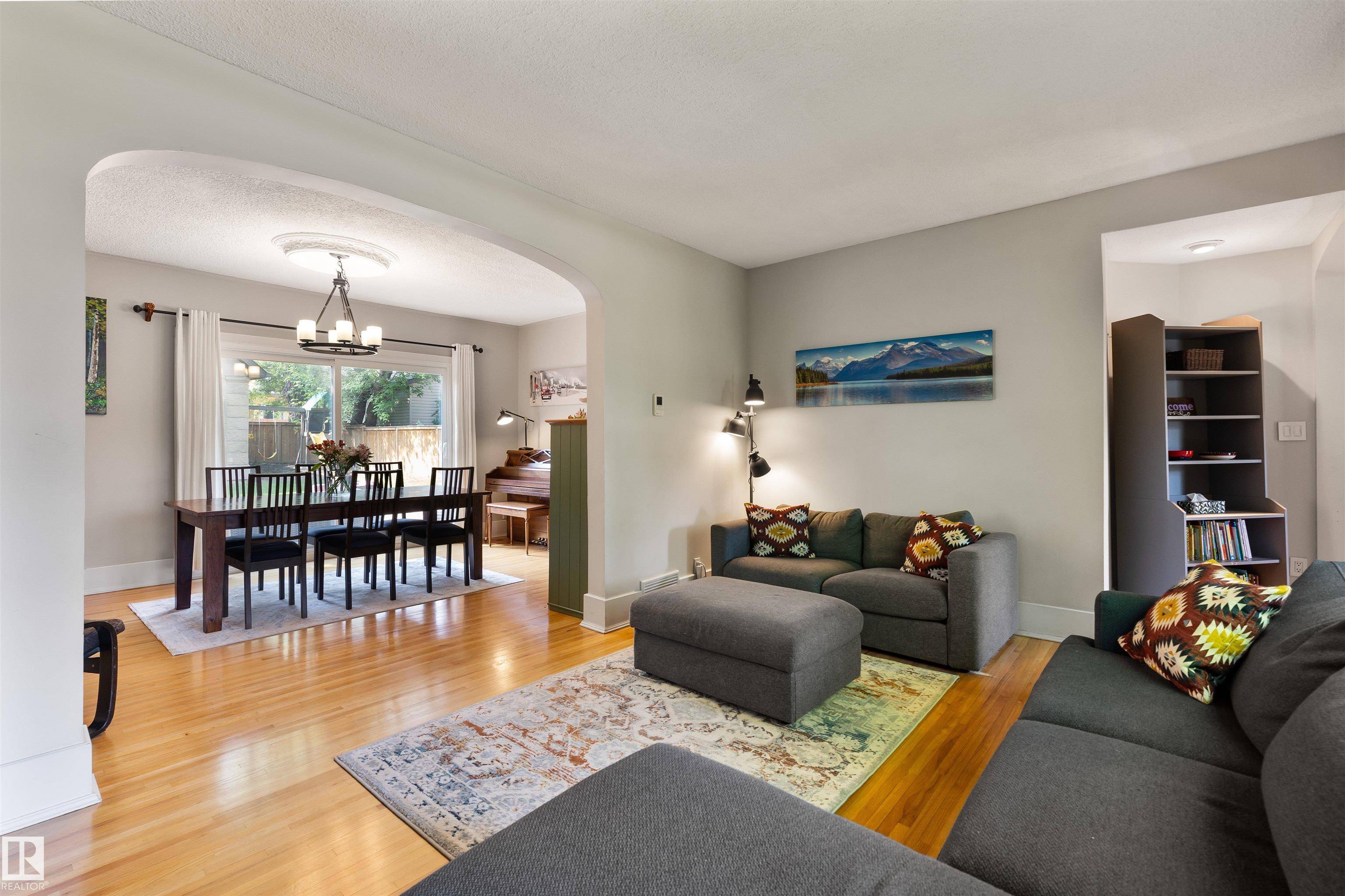9843 92 AV NW Edmonton, AB T6E 2V4
3 Beds
1.5 Baths
1,489 SqFt
Key Details
Property Type Single Family Home
Sub Type Detached Single Family
Listing Status Active
Purchase Type For Sale
Square Footage 1,489 sqft
Price per Sqft $446
MLS® Listing ID E4441929
Bedrooms 3
Full Baths 1
Half Baths 1
Year Built 1923
Lot Size 4,355 Sqft
Acres 0.09999259
Property Sub-Type Detached Single Family
Property Description
Location
Province AB
Zoning Zone 15
Rooms
Basement Partial, Finished
Interior
Heating Forced Air-1, Natural Gas
Flooring Hardwood
Fireplaces Type Mantel
Fireplace true
Appliance Dishwasher-Built-In, Dryer, Microwave Hood Fan, Refrigerator, Stove-Gas, Washer
Exterior
Exterior Feature Back Lane, Fenced, Landscaped, No Through Road, Public Transportation, Schools, Shopping Nearby, Treed Lot
Community Features See Remarks
Roof Type Asphalt Shingles
Garage true
Building
Story 3
Foundation Concrete Perimeter
Architectural Style 2 Storey
Schools
Elementary Schools King Edward
Middle Schools Mckernan
High Schools Strathcona
Others
Tax ID 0010090158
Ownership Private





