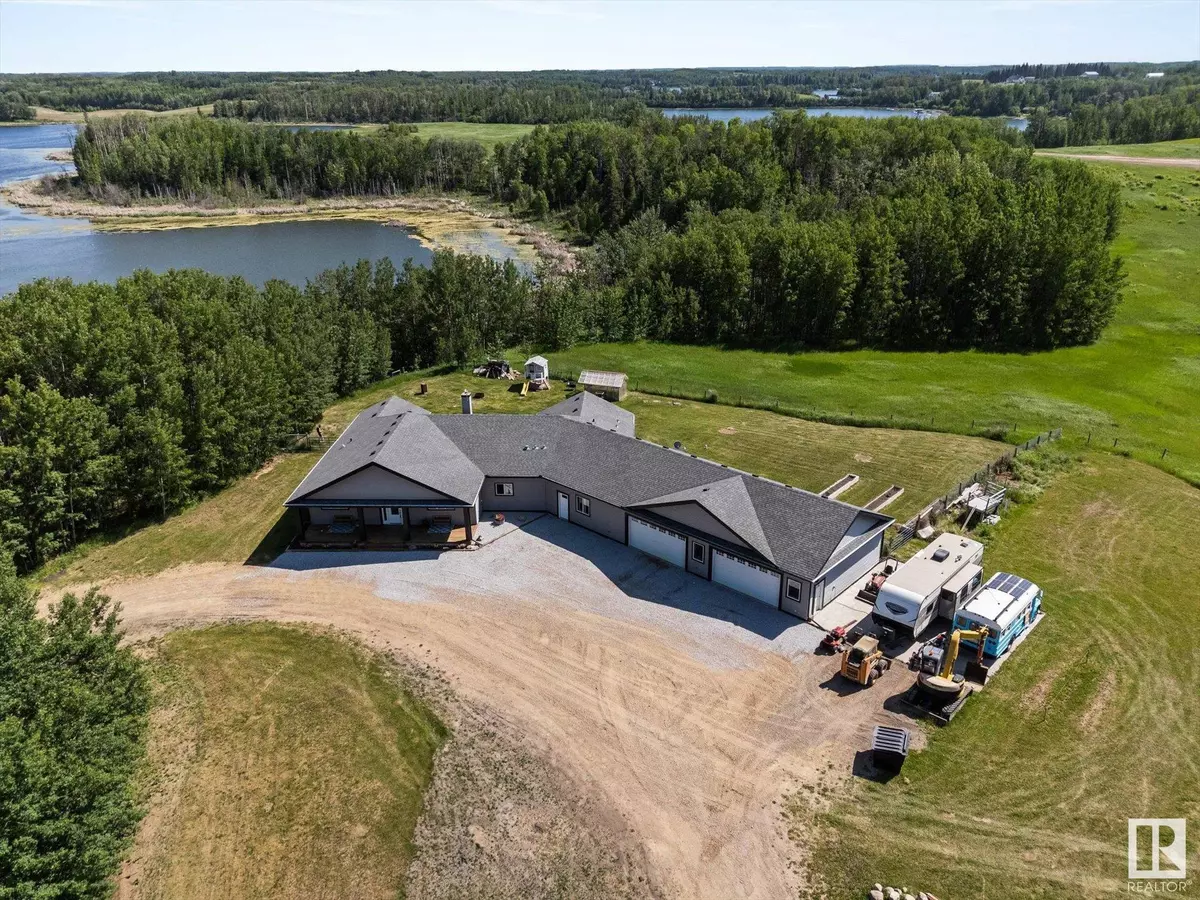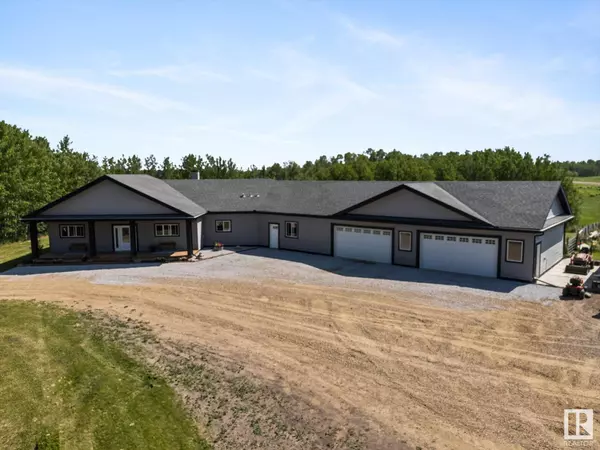REQUEST A TOUR If you would like to see this home without being there in person, select the "Virtual Tour" option and your agent will contact you to discuss available opportunities.
In-PersonVirtual Tour
$ 825,000
Est. payment /mo
Active
#21 2319 TWP ROAD 524 Rural Parkland County, AB T7Y 3M5
4 Beds
2.5 Baths
3,077 SqFt
Key Details
Property Type Rural
Sub Type Detached Single Family
Listing Status Active
Purchase Type For Sale
Square Footage 3,077 sqft
Price per Sqft $268
MLS® Listing ID E4442195
Bedrooms 4
Full Baths 2
Half Baths 1
Year Built 2016
Lot Size 3.480 Acres
Acres 3.48
Property Sub-Type Detached Single Family
Property Description
Country living at its finest! This sprawling 3000+ sq ft ranch-style bungalow is nestled on 3.48 private acres with stunning views of rolling meadows and Little Jackfish Lake—just west of Stony Plain. Enjoy the comfort of in-floor heat throughout, including the oversized quad garage, and everything you need on one level. This home features 4 spacious bedrooms (each with walk-in closets), a den, large living room, and a massive country kitchen with gas stove and ample counter space. The dining area offers a built-in mini fridge and access to your partially covered deck and peaceful backyard. The primary suite includes a soaker tub, multi-head shower, and huge walk-in closet. Additional highlights: a large mudroom with benches, hooks, and a private dog wash station, plus a laundry room off the kitchen. Circular driveway, fenced area for kids and pets, concrete pad for RVs, and garage space for all your toys—this property truly has it all!
Location
Province AB
Zoning Zone 90
Rooms
Basement None, No Basement
Interior
Interior Features ensuite bathroom
Heating Forced Air-1, In Floor Heat System, Natural Gas
Flooring Concrete, Vinyl Plank
Exterior
Exterior Feature Fenced, Hillside, Rolling Land
Garage true
Building
Story 1
Foundation Concrete Perimeter
Architectural Style Bungalow
Others
Tax ID 0011254190
Ownership Private
Copyright 2025 by the REALTORS® Association of Edmonton. All rights reserved.
Listed by Monica G Halvorson • Century 21 Leading





