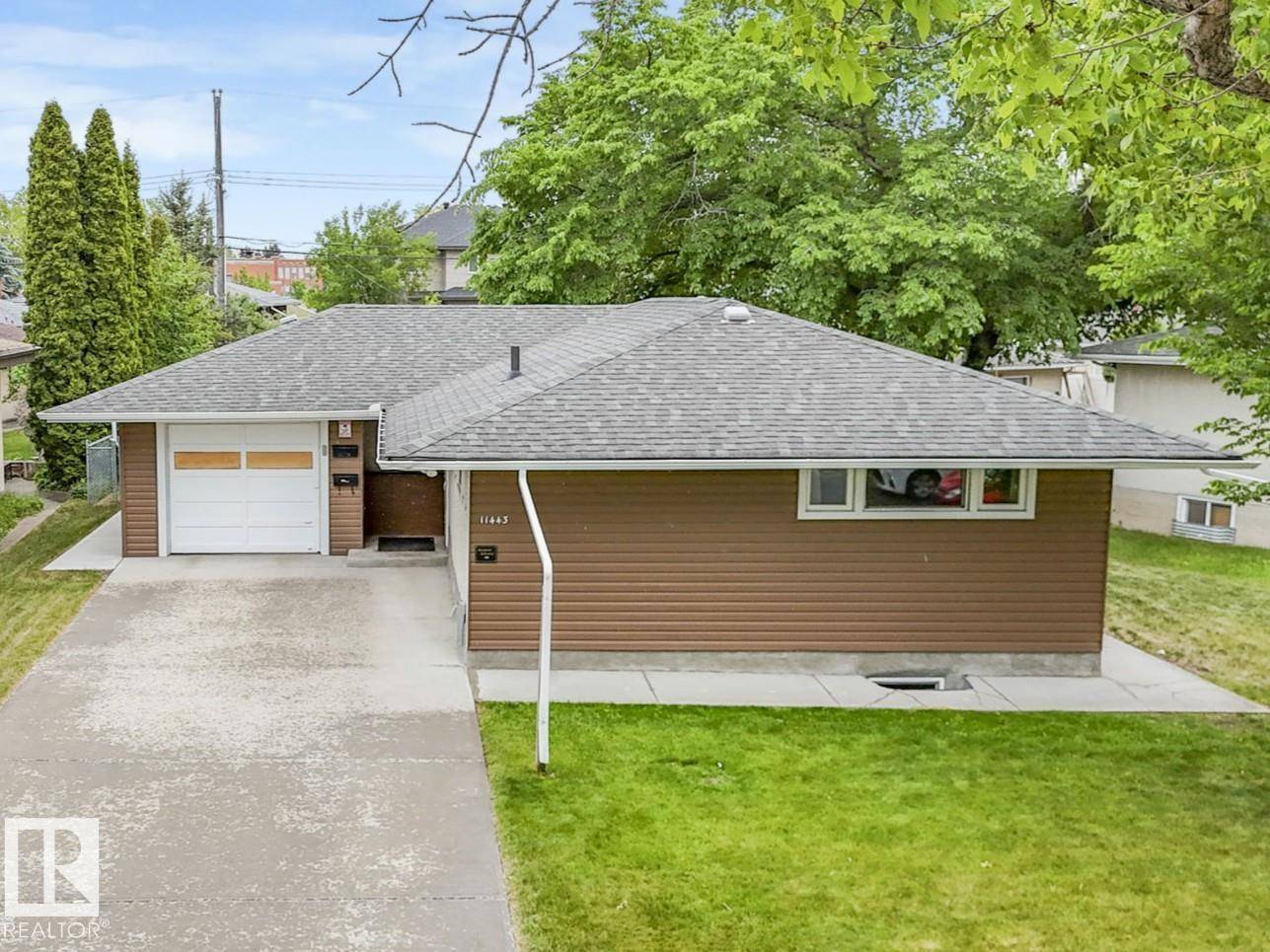11443 105 ST NW Edmonton, AB T5G 2M9
4 Beds
2 Baths
1,060 SqFt
Key Details
Property Type Single Family Home
Sub Type Detached Single Family
Listing Status Active
Purchase Type For Sale
Square Footage 1,060 sqft
Price per Sqft $457
MLS® Listing ID E4442250
Bedrooms 4
Full Baths 2
Year Built 1955
Lot Size 9,023 Sqft
Acres 0.20713368
Property Sub-Type Detached Single Family
Property Description
Location
Province AB
Zoning Zone 08
Rooms
Basement Full, Finished
Separate Den/Office true
Interior
Heating Forced Air-2, Natural Gas
Flooring Carpet, Vinyl Plank
Fireplace false
Appliance Dishwasher-Built-In, Garage Control, Garage Opener, Window Coverings, Dryer-Two, Refrigerators-Two, Stoves-Two, Washers-Two, Dishwasher-Two
Exterior
Exterior Feature Back Lane, Fenced, Landscaped, Schools, Shopping Nearby
Community Features Off Street Parking, Detectors Smoke, Fire Pit, Hot Water Tankless, Low Flw/Dual Flush Toilet, No Smoking Home, Vinyl Windows
Roof Type Asphalt Shingles
Garage true
Building
Story 2
Foundation Concrete Perimeter
Architectural Style Bungalow
Others
Tax ID 0016272130
Ownership Private





