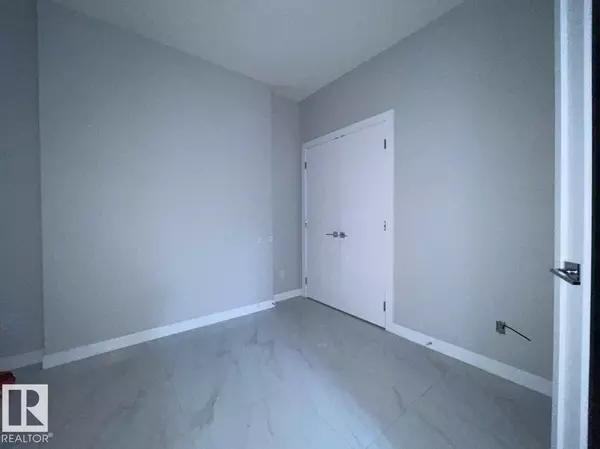3302 SOLEIL BV Beaumont, AB T4X 2X8
5 Beds
4 Baths
2,758 SqFt
Key Details
Property Type Single Family Home
Sub Type Detached Single Family
Listing Status Active
Purchase Type For Sale
Square Footage 2,758 sqft
Price per Sqft $271
MLS® Listing ID E4442297
Bedrooms 5
Full Baths 4
Year Built 2022
Lot Size 6,275 Sqft
Acres 0.14404991
Property Sub-Type Detached Single Family
Property Description
Location
Province AB
Zoning Zone 82
Rooms
Basement Full, Unfinished
Separate Den/Office true
Interior
Interior Features ensuite bathroom
Heating Forced Air-1, Natural Gas
Flooring Carpet, Ceramic Tile
Fireplaces Type Insert
Fireplace true
Appliance See Remarks
Exterior
Exterior Feature Fenced, Playground Nearby, Schools, Shopping Nearby
Community Features Deck, Exterior Walls- 2"x6", Vinyl Windows
Roof Type Asphalt Shingles
Total Parking Spaces 6
Garage true
Building
Story 2
Foundation Concrete Perimeter
Architectural Style 2 Storey
Others
Tax ID 0038265709
Ownership Judicial Sale





