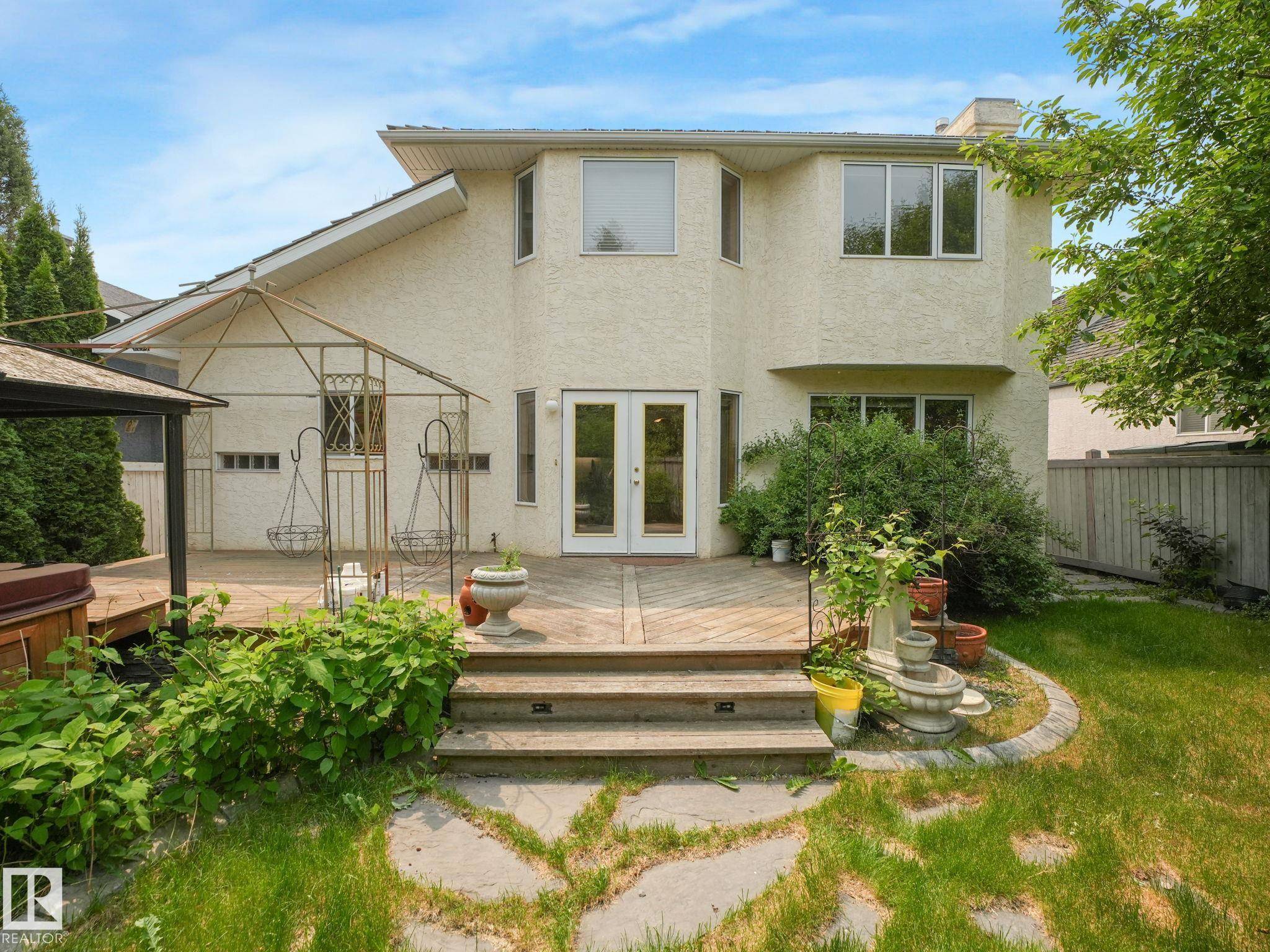56 LEONARD DR St. Albert, AB T8N 6T3
4 Beds
2.5 Baths
2,216 SqFt
Key Details
Property Type Single Family Home
Sub Type Detached Single Family
Listing Status Active
Purchase Type For Sale
Square Footage 2,216 sqft
Price per Sqft $270
MLS® Listing ID E4442424
Bedrooms 4
Full Baths 2
Half Baths 1
Year Built 1997
Property Sub-Type Detached Single Family
Property Description
Location
Province AB
Zoning Zone 24
Rooms
Basement Full, Unfinished
Interior
Interior Features ensuite bathroom
Heating Forced Air-1, Natural Gas
Flooring Carpet, Ceramic Tile, Hardwood
Fireplaces Type Mantel
Fireplace true
Appliance Dishwasher-Built-In, Dryer, Oven-Microwave, Refrigerator, Stove-Electric, Vacuum System Attachments, Vacuum Systems, Washer, Hot Tub
Exterior
Exterior Feature Fenced, Fruit Trees/Shrubs, Playground Nearby, Public Swimming Pool, Public Transportation, Schools, Shopping Nearby
Community Features Air Conditioner, Deck, No Smoking Home, Television Connection, Vaulted Ceiling
Roof Type Cedar Shakes
Total Parking Spaces 5
Garage true
Building
Story 2
Foundation Concrete Perimeter
Architectural Style 2 Storey
Others
Tax ID 0017242397
Ownership Private





