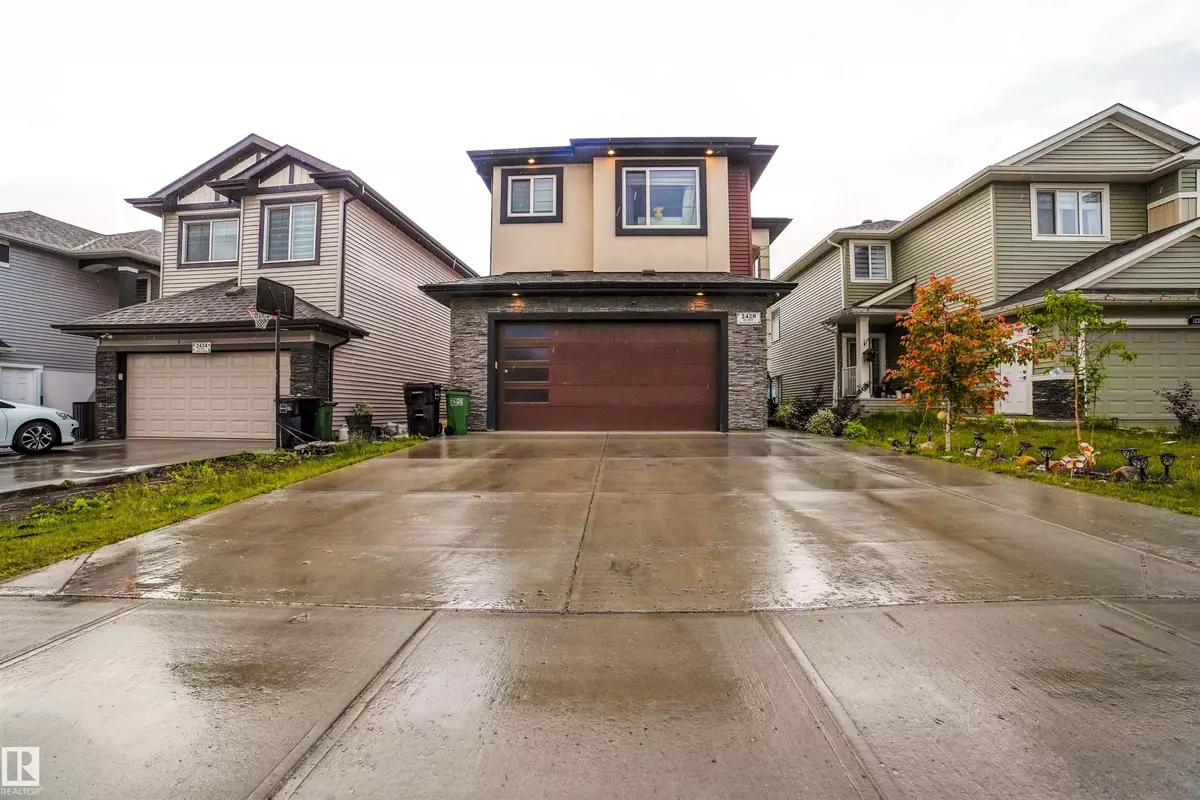2420 13 AV NW Edmonton, AB T6T 2M7
5 Beds
4 Baths
2,643 SqFt
Key Details
Property Type Single Family Home
Sub Type Detached Single Family
Listing Status Active
Purchase Type For Sale
Square Footage 2,643 sqft
Price per Sqft $314
MLS® Listing ID E4442872
Bedrooms 5
Full Baths 4
Year Built 2021
Lot Size 4,066 Sqft
Acres 0.09335557
Property Sub-Type Detached Single Family
Property Description
Location
Province AB
Zoning Zone 30
Rooms
Basement Full, Unfinished
Separate Den/Office true
Interior
Interior Features ensuite bathroom
Heating Forced Air-1, Natural Gas
Flooring Ceramic Tile, Vinyl Plank
Appliance Dishwasher-Built-In, Dryer, Garage Control, Garage Opener, Hood Fan, Stove-Countertop Electric, Stove-Gas, Washer, Window Coverings, Refrigerators-Two, Garage Heater
Exterior
Exterior Feature Airport Nearby, Landscaped, Playground Nearby, Public Transportation, Schools, Shopping Nearby
Community Features On Street Parking, Car Wash, Carbon Monoxide Detectors, Ceiling 9 ft., Deck, Detectors Smoke, Hot Water Tankless, No Animal Home, No Smoking Home, 9 ft. Basement Ceiling
Roof Type Asphalt Shingles
Garage true
Building
Story 2
Foundation Concrete Perimeter
Architectural Style 2 Storey
Others
Tax ID 0038742870
Ownership Private





