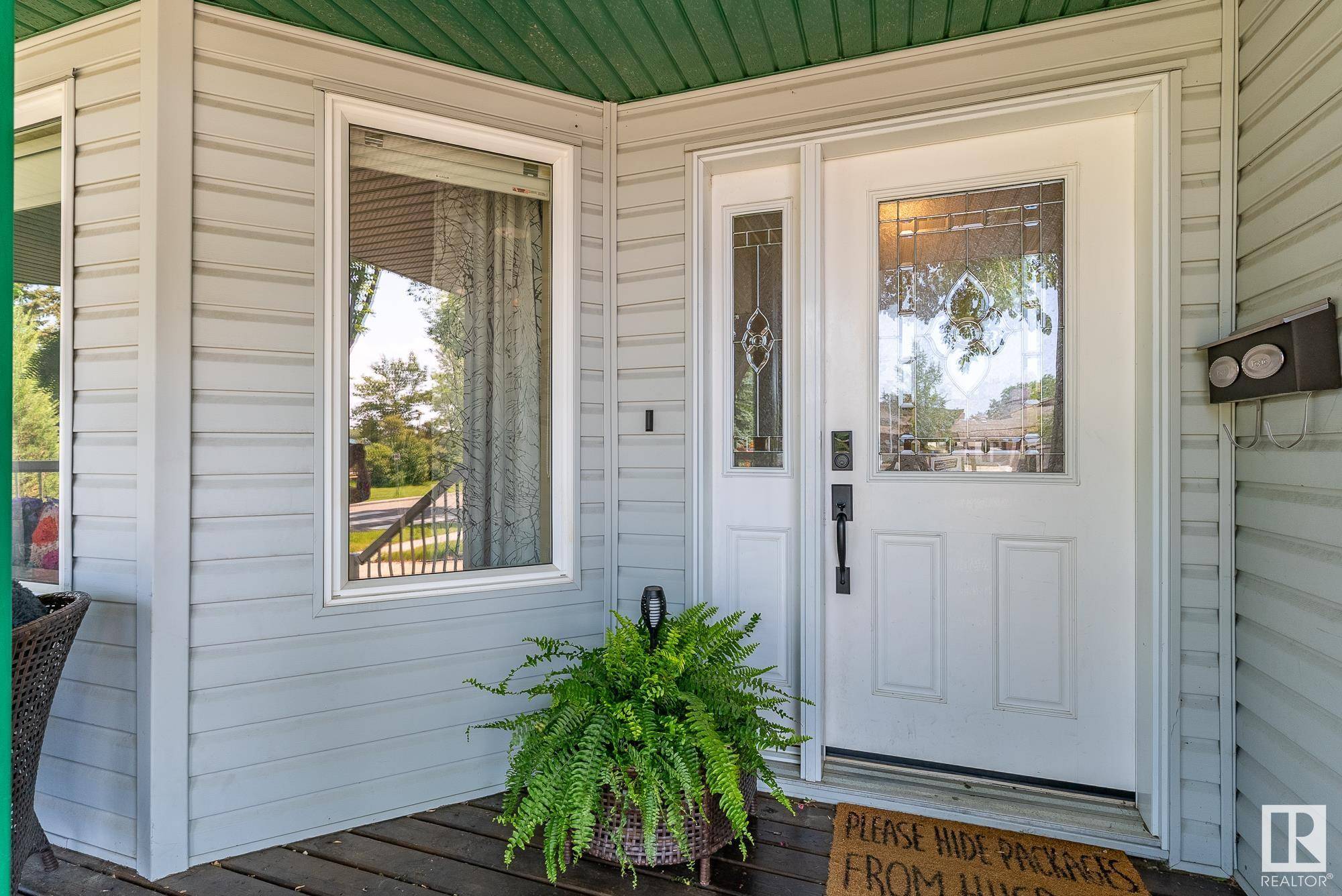6759 88 ST NW Edmonton, AB T6E 4Y4
5 Beds
3.5 Baths
2,428 SqFt
OPEN HOUSE
Sun Jun 22, 12:00pm - 2:00pm
Key Details
Property Type Single Family Home
Sub Type Detached Single Family
Listing Status Active
Purchase Type For Sale
Square Footage 2,428 sqft
Price per Sqft $329
MLS® Listing ID E4443165
Bedrooms 5
Full Baths 3
Half Baths 1
Year Built 2006
Lot Size 4,828 Sqft
Acres 0.11083766
Property Sub-Type Detached Single Family
Property Description
Location
Province AB
Zoning Zone 17
Rooms
Basement Full, Finished
Interior
Interior Features ensuite bathroom
Heating Forced Air-1, Natural Gas
Flooring Hardwood, Vinyl Plank
Appliance Air Conditioning-Central, Dishwasher-Built-In, Dryer, Microwave Hood Fan, Refrigerator, Stove-Electric, Vacuum Systems, Washer
Exterior
Exterior Feature See Remarks
Community Features See Remarks
Roof Type Asphalt Shingles
Garage true
Building
Story 3
Foundation Concrete Perimeter
Architectural Style 2 Storey
Others
Tax ID 0028175116
Ownership Private





