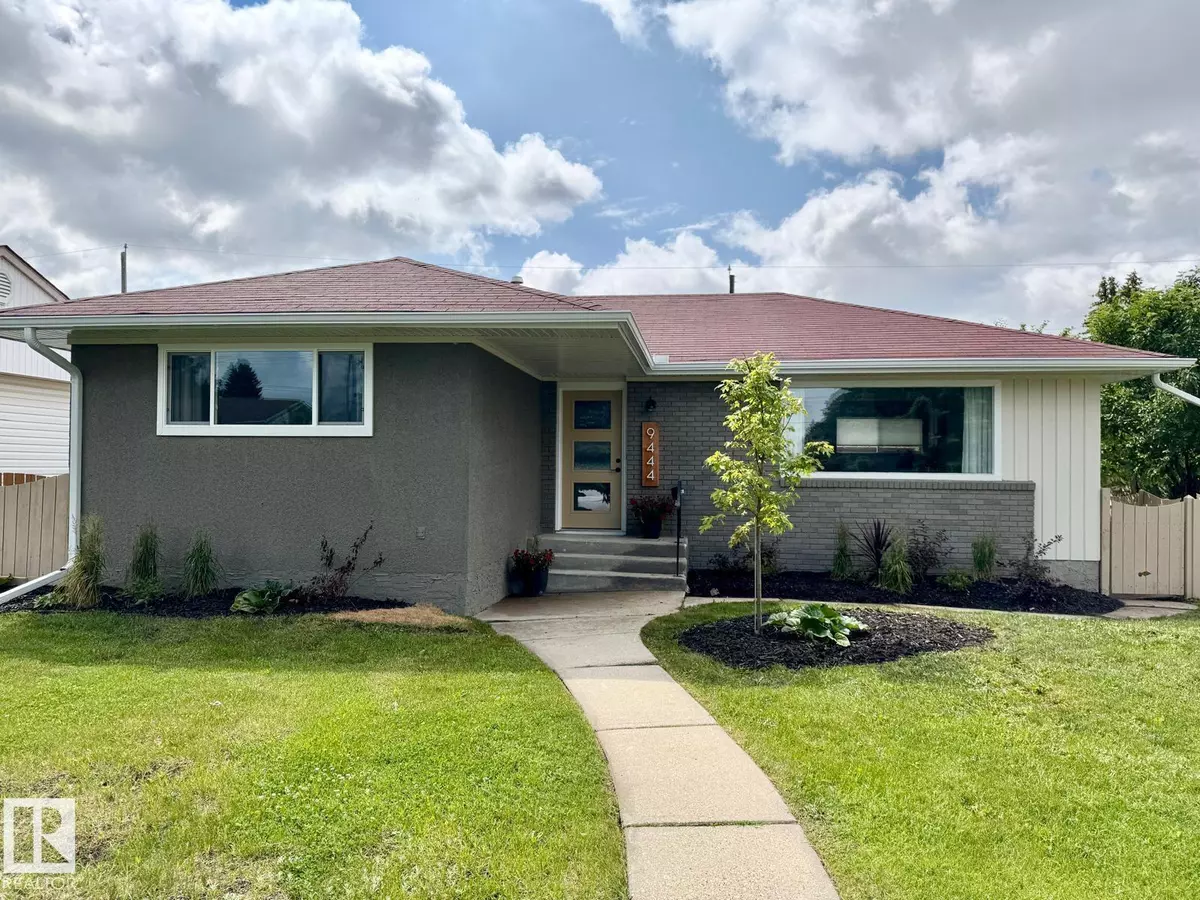9444 74 ST NW Edmonton, AB T6B 2B4
5 Beds
3 Baths
1,162 SqFt
Key Details
Property Type Single Family Home
Sub Type Detached Single Family
Listing Status Active
Purchase Type For Sale
Square Footage 1,162 sqft
Price per Sqft $524
MLS® Listing ID E4443352
Bedrooms 5
Full Baths 3
Year Built 1959
Lot Size 6,282 Sqft
Acres 0.14422782
Property Sub-Type Detached Single Family
Property Description
Location
Province AB
Zoning Zone 18
Rooms
Basement Full, Finished
Separate Den/Office true
Interior
Interior Features ensuite bathroom
Heating Forced Air-1, Natural Gas
Flooring Carpet, Vinyl Plank
Fireplaces Type Heatilator/Fan, Insert, Tile Surround
Fireplace true
Appliance Dishwasher-Built-In, Dryer, Hood Fan, Oven-Microwave, Refrigerator, Stove-Electric, Washer
Exterior
Exterior Feature Back Lane, Corner Lot, Fenced, Flat Site, Golf Nearby, Landscaped, Playground Nearby, Public Transportation, Schools, Shopping Nearby
Community Features Off Street Parking, On Street Parking, Carbon Monoxide Detectors, Detectors Smoke, Hot Water Natural Gas, Insulation-Upgraded, No Animal Home, No Smoking Home, Patio, Smart/Program. Thermostat, Vinyl Windows
Roof Type Asphalt Shingles
Garage true
Building
Story 2
Foundation Concrete Perimeter
Architectural Style Bungalow
Others
Tax ID 0016143497
Ownership Private





