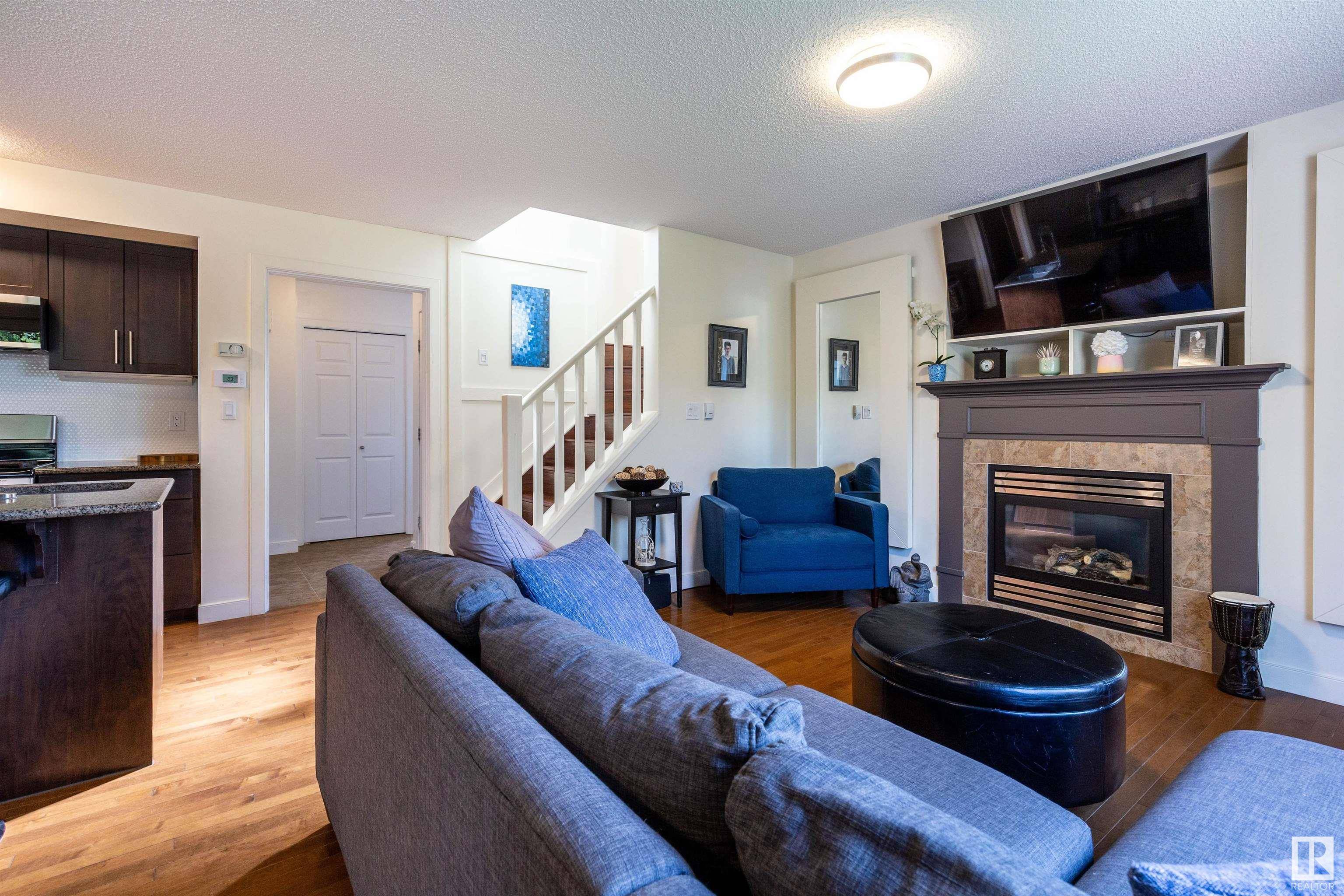20042 131 AV NW Edmonton, AB T5S 0E2
2 Beds
3.5 Baths
1,495 SqFt
Key Details
Property Type Single Family Home
Sub Type Duplex
Listing Status Active
Purchase Type For Sale
Square Footage 1,495 sqft
Price per Sqft $297
MLS® Listing ID E4443369
Bedrooms 2
Full Baths 3
Half Baths 1
Year Built 2011
Lot Size 3,250 Sqft
Acres 0.07460835
Property Sub-Type Duplex
Property Description
Location
Province AB
Zoning Zone 59
Rooms
Basement Full, Finished
Interior
Interior Features ensuite bathroom
Heating Forced Air-1, Natural Gas
Flooring Hardwood, Laminate Flooring, Vinyl Plank
Fireplaces Type Mantel
Fireplace true
Appliance Air Conditioning-Central, Garage Control, Garage Opener, Microwave Hood Fan, Stacked Washer/Dryer, Storage Shed, Stove-Gas, See Remarks, Refrigerators-Two, Dishwasher-Two
Exterior
Exterior Feature Backs Onto Park/Trees, Fenced, Flat Site, Landscaped, Park/Reserve, Playground Nearby, Private Setting, Shopping Nearby
Community Features Air Conditioner, Deck, See Remarks
Roof Type Asphalt Shingles
Total Parking Spaces 4
Garage true
Building
Story 3
Foundation Concrete Perimeter
Architectural Style 2 Storey
Others
Tax ID 0034173211
Ownership Private





