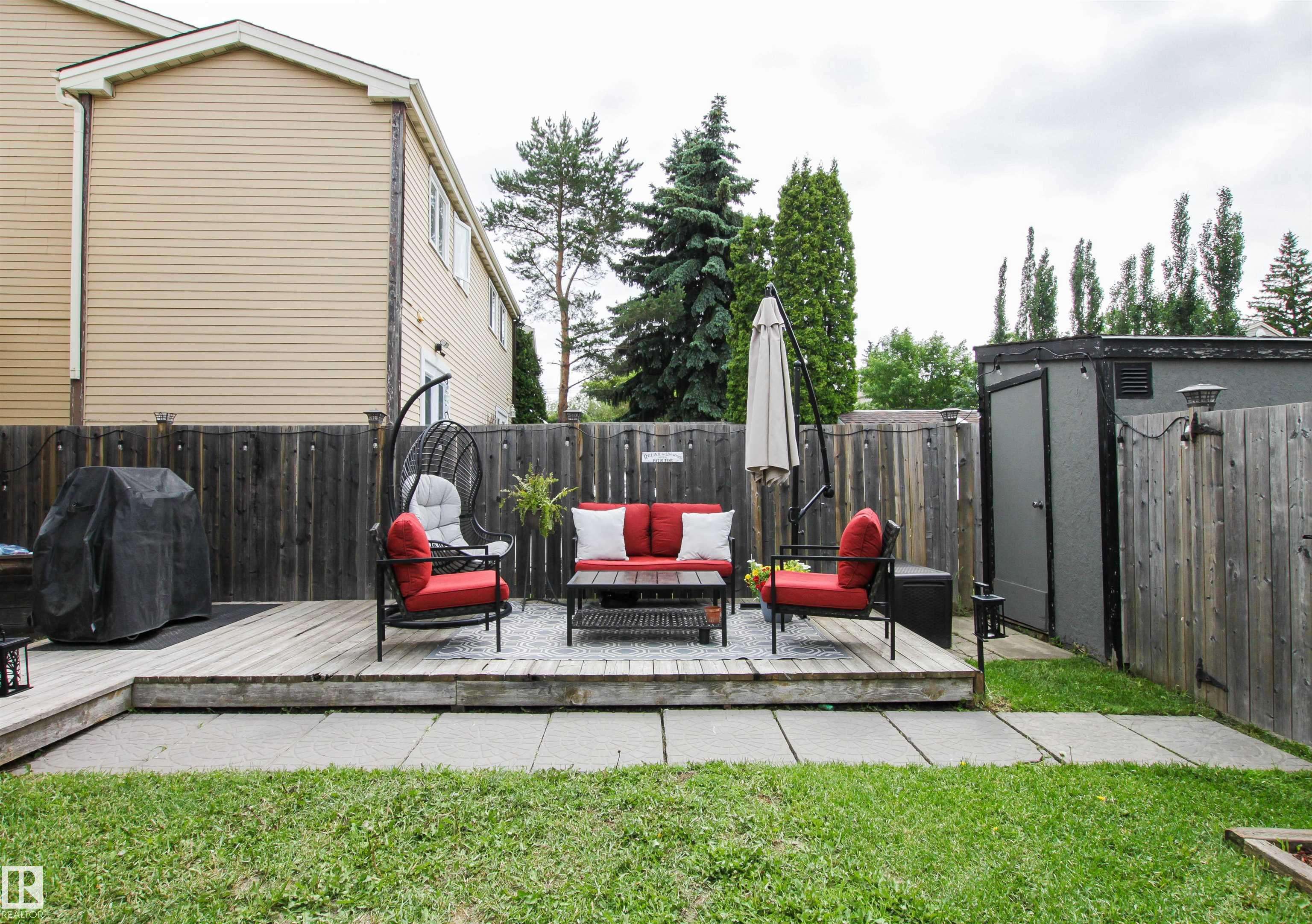893 VILLAGE ME Sherwood Park, AB T8A 4L9
3 Beds
1.5 Baths
1,141 SqFt
Key Details
Property Type Single Family Home
Sub Type Duplex
Listing Status Active
Purchase Type For Sale
Square Footage 1,141 sqft
Price per Sqft $280
MLS® Listing ID E4443817
Bedrooms 3
Full Baths 1
Half Baths 1
Year Built 1980
Property Sub-Type Duplex
Property Description
Location
Province AB
Zoning Zone 25
Rooms
Basement Full, Partially Finished
Separate Den/Office false
Interior
Heating Forced Air-1, Natural Gas
Flooring Carpet, Ceramic Tile, Laminate Flooring
Appliance Dishwasher-Built-In, Dryer, Hood Fan, Oven-Microwave, Refrigerator, Stove-Electric, Window Coverings
Exterior
Exterior Feature Flat Site, Golf Nearby, Landscaped, Playground Nearby, Public Transportation, Schools, Shopping Nearby
Community Features On Street Parking, Deck, Detectors Smoke, No Animal Home, No Smoking Home, Vinyl Windows
Roof Type Asphalt Shingles
Garage false
Building
Story 2
Foundation Concrete Perimeter
Architectural Style 2 Storey
Others
Tax ID 0012155158
Ownership Private





