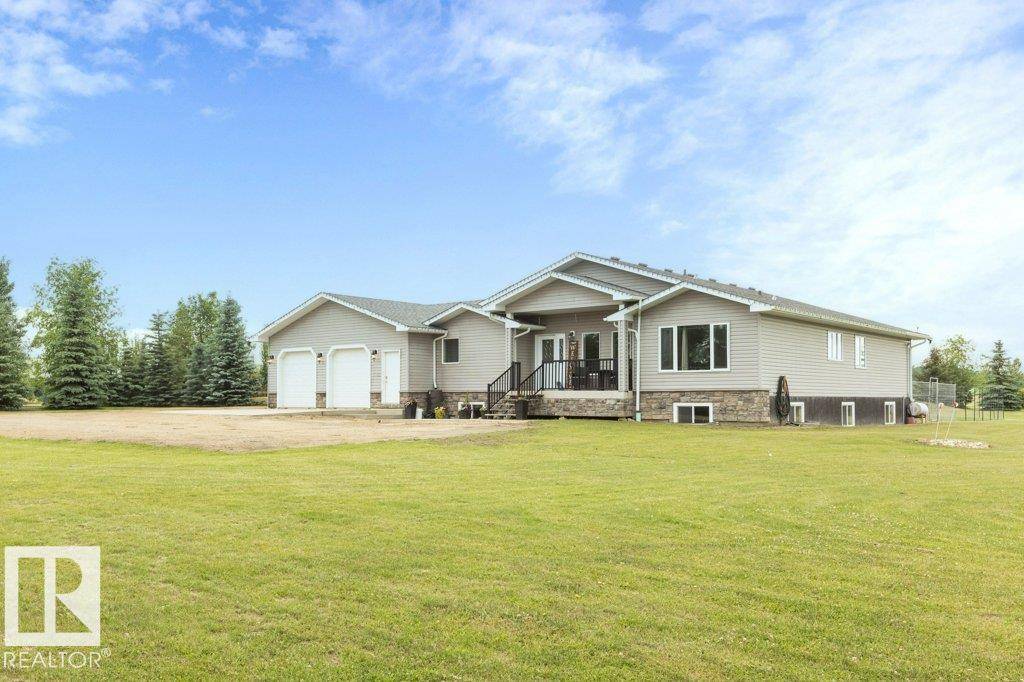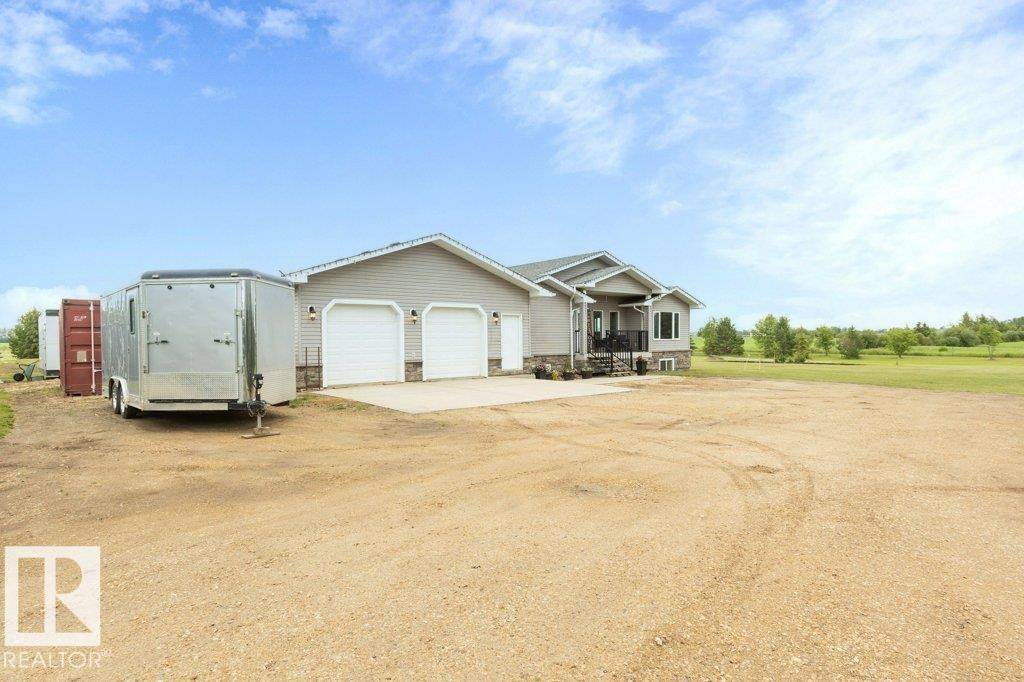REQUEST A TOUR If you would like to see this home without being there in person, select the "Virtual Tour" option and your agent will contact you to discuss available opportunities.
In-PersonVirtual Tour
$ 629,900
Est. payment /mo
New
1, 59327 RR 263 Rural Westlock County, AB T7P 2N9
7 Beds
3.5 Baths
2,089 SqFt
Key Details
Property Type Rural
Sub Type Detached Single Family
Listing Status Active
Purchase Type For Sale
Square Footage 2,089 sqft
Price per Sqft $301
MLS® Listing ID E4444028
Bedrooms 7
Full Baths 3
Half Baths 1
Year Built 2012
Lot Size 3.480 Acres
Acres 3.48
Property Sub-Type Detached Single Family
Property Description
Stunning from top to bottom, this well-crafted 2,090 sq. ft. home offers 4+3 bedrooms & exceptional features throughout. Boasting 10' ceilings & spacious, functional mudroom w/built-in bench, ample storage & convenient 2-piece bath, this home was designed for modern family living. The bright, open-concept main living area seamlessly integrates a spacious great room with large kitchen, complete w/central island, pull-out storage & vaulted ceilings sure to impress - perfect for entertaining. Step outside to a partially covered composite deck with easy access to the main living area, ideal for summer BBQs & relaxing evenings. Primary bdrm is a true retreat, set apart from the other bedrooms featuring ensuite with a separate soaker tub & shower. The ICF basement features in-floor heat, 9' ceilings & recently finished w/3 bdrms, full bath & large family room. Completing this exceptional home is a heated 26' x 28' attached garage, maturing trees, peaceful country views, & location just minutes from Westlock.
Location
Province AB
Zoning Zone 70
Rooms
Basement Full, Finished
Interior
Interior Features ensuite bathroom
Heating Forced Air-1, In Floor Heat System, Natural Gas
Flooring Linoleum, Vinyl Plank
Exterior
Exterior Feature Flat Site, Landscaped, Not Fenced, See Remarks
Garage true
Building
Story 2
Foundation Insulated Concrete Form
Architectural Style Bungalow
Others
Tax ID 0034248724
Ownership Private
Copyright 2025 by the REALTORS® Association of Edmonton. All rights reserved.
Listed by Denis M Landry • Royal Lepage Town & Country Realty





