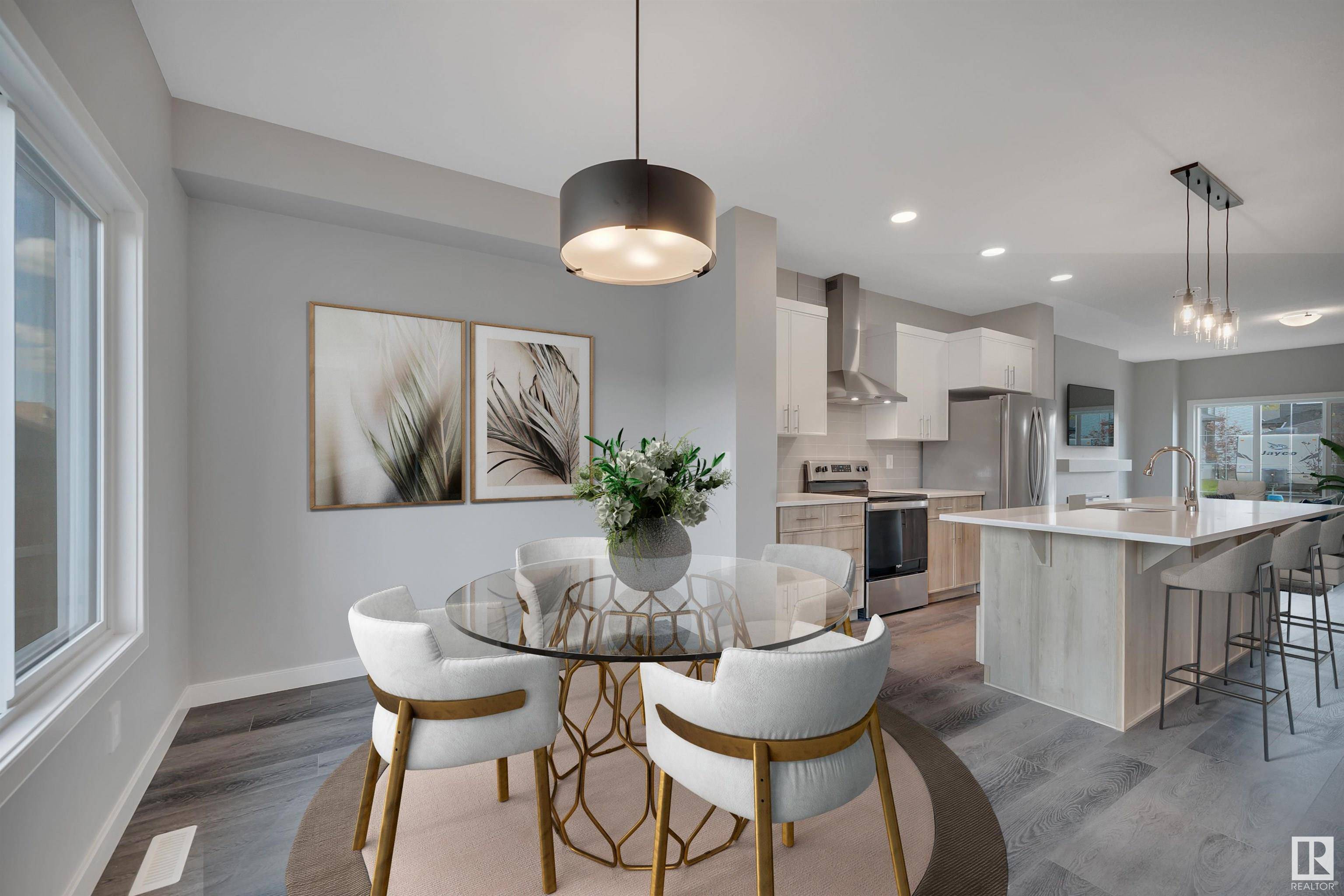856 NORTHERN HARRIER LN NW Edmonton, AB T5S 0P8
4 Beds
3.5 Baths
1,556 SqFt
Key Details
Property Type Single Family Home
Sub Type Detached Single Family
Listing Status Active
Purchase Type For Sale
Square Footage 1,556 sqft
Price per Sqft $352
MLS® Listing ID E4445054
Bedrooms 4
Full Baths 3
Half Baths 1
Year Built 2022
Lot Size 2,783 Sqft
Acres 0.063906595
Property Sub-Type Detached Single Family
Property Description
Location
Province AB
Zoning Zone 59
Rooms
Basement Full, Finished
Separate Den/Office true
Interior
Interior Features ensuite bathroom
Heating Forced Air-1, Natural Gas
Flooring Carpet, Vinyl Plank
Fireplaces Type Insert, Mantel
Fireplace true
Appliance Refrigerators-Two, Stoves-Two, Dishwasher-Two, Microwave Hood Fan-Two, Oven Built-In-Two
Exterior
Exterior Feature Fenced, Flat Site, Level Land, Low Maintenance Landscape, Private Setting, Public Swimming Pool, Public Transportation, Schools, Shopping Nearby
Community Features Deck
Roof Type Asphalt Shingles
Total Parking Spaces 4
Garage true
Building
Story 3
Foundation Concrete Perimeter
Architectural Style 2 Storey
Schools
Elementary Schools Winterburn, Albert Lacombe
Middle Schools Winterburn, David Thomas Ki
High Schools Oscar Romero, St.Francis
Others
Tax ID 0038764460
Ownership Private





