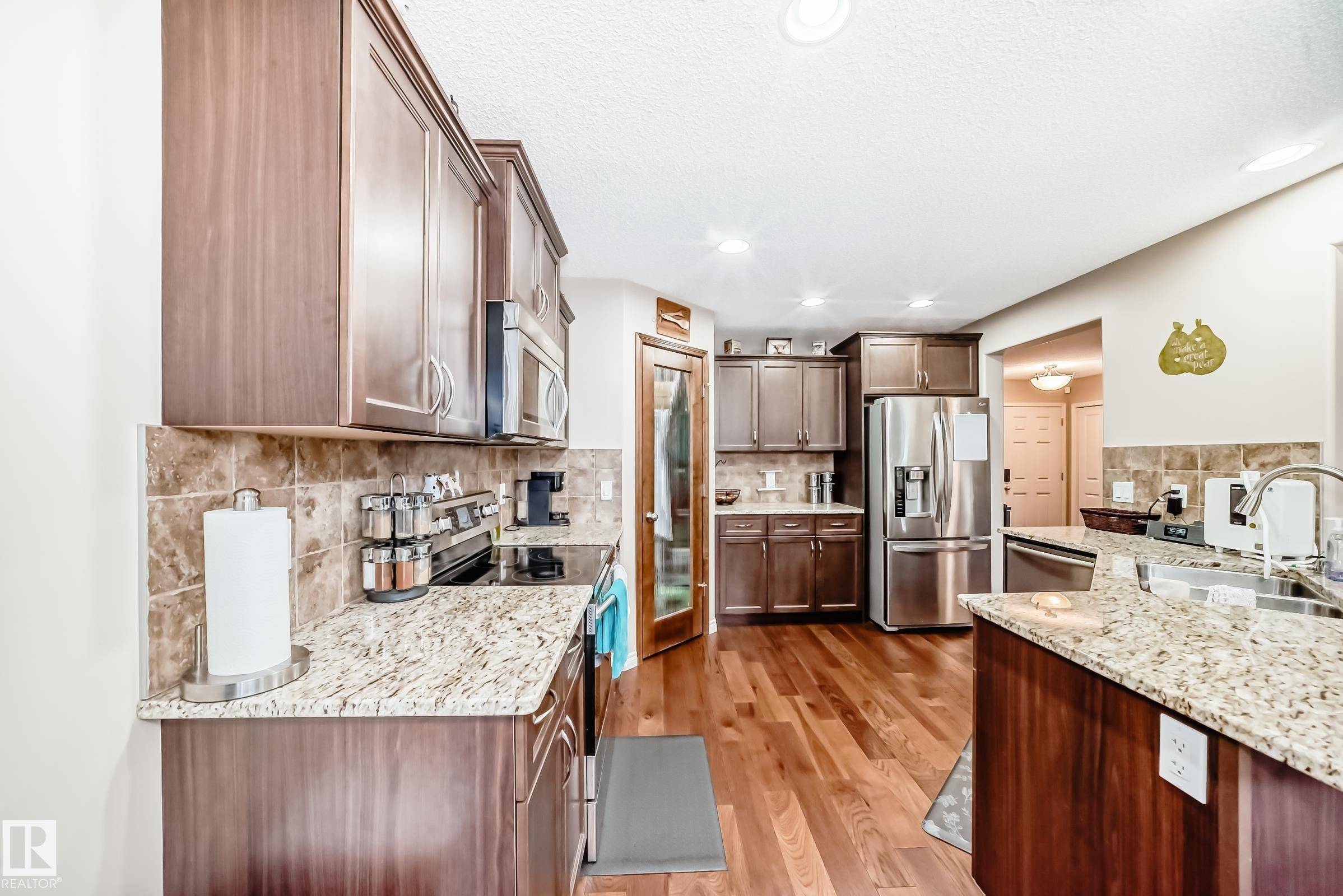234 SILVERSTONE CR Stony Plain, AB T7Z 0E8
3 Beds
2.5 Baths
1,891 SqFt
Key Details
Property Type Single Family Home
Sub Type Detached Single Family
Listing Status Active
Purchase Type For Sale
Square Footage 1,891 sqft
Price per Sqft $248
MLS® Listing ID E4445056
Bedrooms 3
Full Baths 2
Half Baths 1
Year Built 2012
Lot Size 4,473 Sqft
Acres 0.10268347
Property Sub-Type Detached Single Family
Property Description
Location
Province AB
Zoning Zone 91
Rooms
Basement Full, Unfinished
Interior
Interior Features ensuite bathroom
Heating Forced Air-1, Natural Gas
Flooring Carpet, Hardwood
Fireplaces Type Mantel
Fireplace true
Appliance Dishwasher-Built-In, Dryer, Garage Control, Garage Opener, Microwave Hood Fan, Refrigerator, Stove-Electric, Washer, Window Coverings
Exterior
Exterior Feature Fenced, Landscaped, No Back Lane, Playground Nearby, Schools
Community Features Deck, No Smoking Home
Roof Type Asphalt Shingles
Garage true
Building
Story 2
Foundation Concrete Perimeter
Architectural Style 2 Storey
Others
Tax ID 0034423319
Ownership Private





