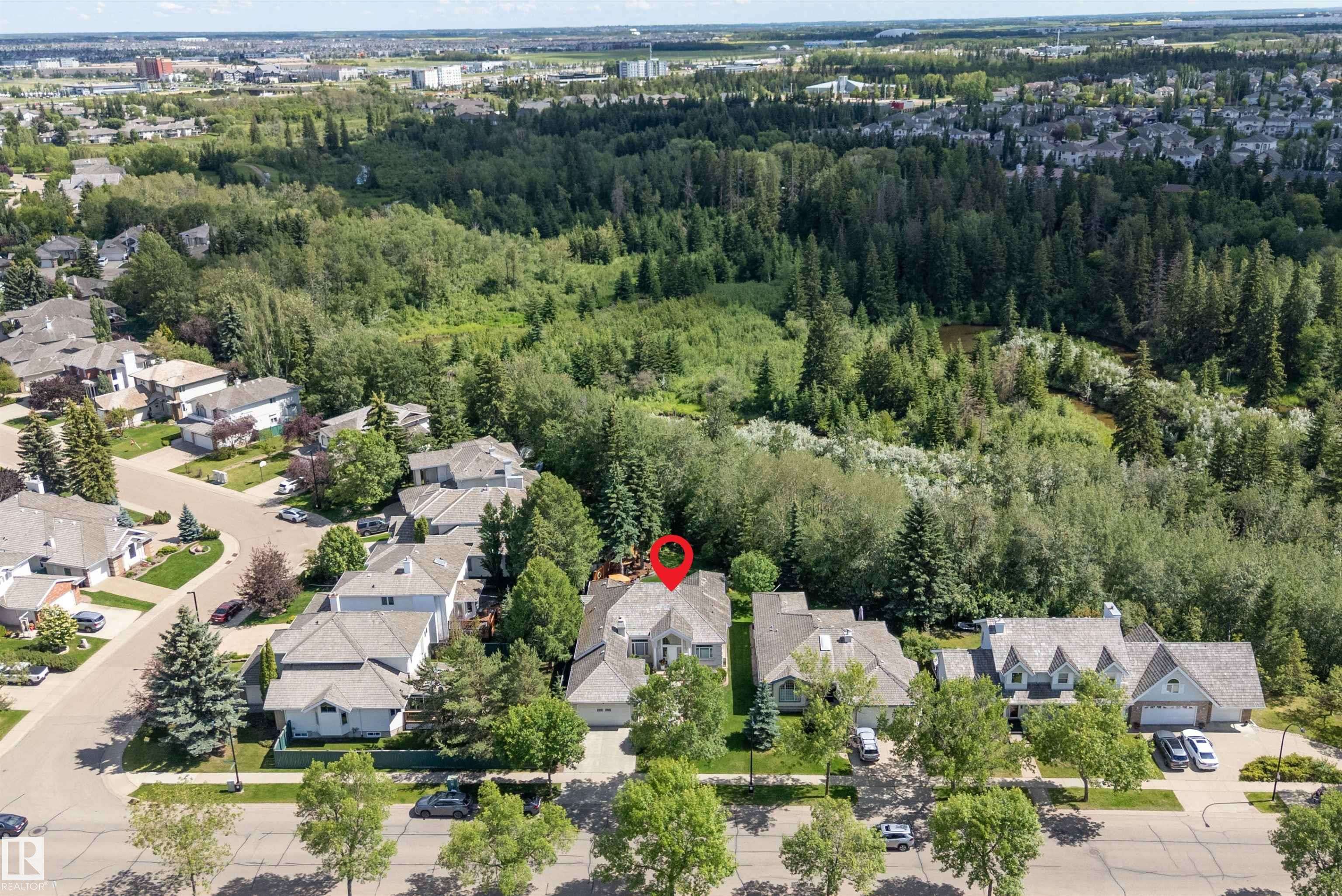75 BLACKBURN DR W SW Edmonton, AB T6W 1A9
4 Beds
3 Baths
1,918 SqFt
Key Details
Property Type Single Family Home
Sub Type Detached Single Family
Listing Status Active
Purchase Type For Sale
Square Footage 1,918 sqft
Price per Sqft $468
MLS® Listing ID E4445241
Bedrooms 4
Full Baths 3
HOA Fees $110
Year Built 1996
Lot Size 8,958 Sqft
Acres 0.20565356
Property Sub-Type Detached Single Family
Property Description
Location
Province AB
Zoning Zone 55
Rooms
Basement Full, Finished
Interior
Interior Features ensuite bathroom
Heating Forced Air-1, Natural Gas
Flooring Carpet, Hardwood, Vinyl Plank
Fireplaces Type Mantel
Fireplace true
Appliance Air Conditioning-Central, Dishwasher-Built-In, Dryer, Fan-Ceiling, Garage Control, Garage Opener, Hood Fan, Oven-Built-In, Oven-Microwave, Refrigerator, Stove-Countertop Gas, Washer, Window Coverings
Exterior
Exterior Feature Airport Nearby, Backs Onto Park/Trees, Creek, Fenced, Flat Site, Landscaped, Level Land, No Back Lane, No Through Road, Park/Reserve, Playground Nearby, Ravine View, Schools, Shopping Nearby
Community Features On Street Parking, Air Conditioner, Ceiling 10 ft., Deck, Detectors Smoke, No Animal Home, No Smoking Home, Natural Gas BBQ Hookup
Roof Type Cedar Shakes
Garage true
Building
Story 2
Foundation Concrete Perimeter
Architectural Style Bungalow
Others
Tax ID 0022225586
Ownership Private





