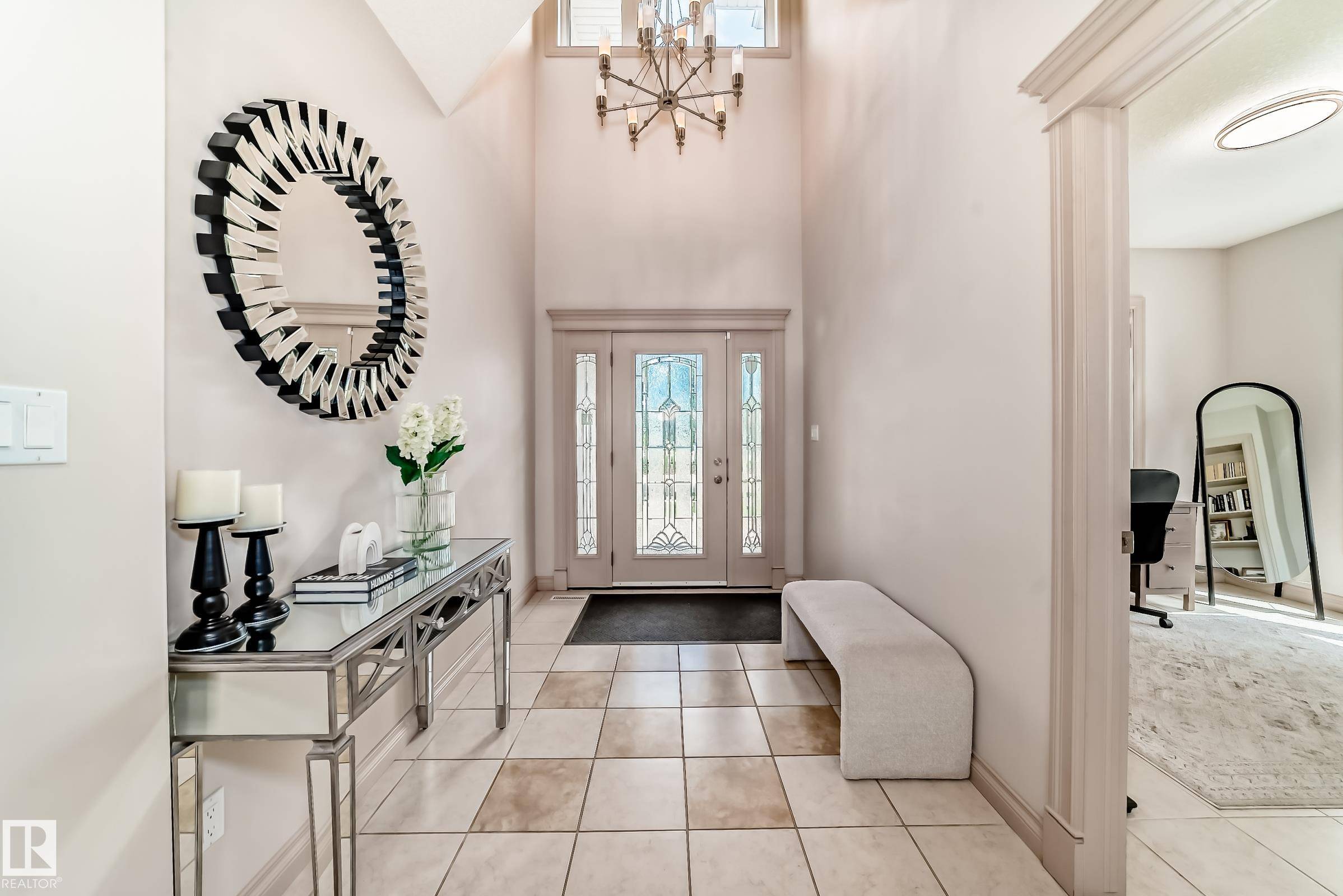815 CHAHLEY WY NW Edmonton, AB T6M 0J3
4 Beds
2.5 Baths
3,196 SqFt
Key Details
Property Type Single Family Home
Sub Type Detached Single Family
Listing Status Active
Purchase Type For Sale
Square Footage 3,196 sqft
Price per Sqft $250
MLS® Listing ID E4445440
Bedrooms 4
Full Baths 2
Half Baths 1
HOA Fees $240
Year Built 2007
Lot Size 6,556 Sqft
Acres 0.15051396
Property Sub-Type Detached Single Family
Property Description
Location
Province AB
Zoning Zone 20
Rooms
Basement Full, Unfinished
Interior
Interior Features ensuite bathroom
Heating Forced Air-1, Natural Gas
Flooring Carpet, Ceramic Tile, Hardwood
Appliance Air Conditioning-Central, Dishwasher-Built-In, Dryer, Freezer, Garage Control, Garage Opener, Hood Fan, Refrigerator, Storage Shed, Stove-Gas, Washer, Window Coverings, Oven Built-In-Two, TV Wall Mount, Curtains and Blinds
Exterior
Exterior Feature Cul-De-Sac, Fenced, Golf Nearby, Landscaped, Playground Nearby, Shopping Nearby
Community Features Air Conditioner, Carbon Monoxide Detectors, Ceiling 9 ft., Deck, Detectors Smoke, Front Porch, No Animal Home, No Smoking Home, Vinyl Windows
Roof Type Asphalt Shingles
Garage true
Building
Story 2
Foundation Concrete Perimeter
Architectural Style 2 Storey
Others
Tax ID 0031123326
Ownership Private





