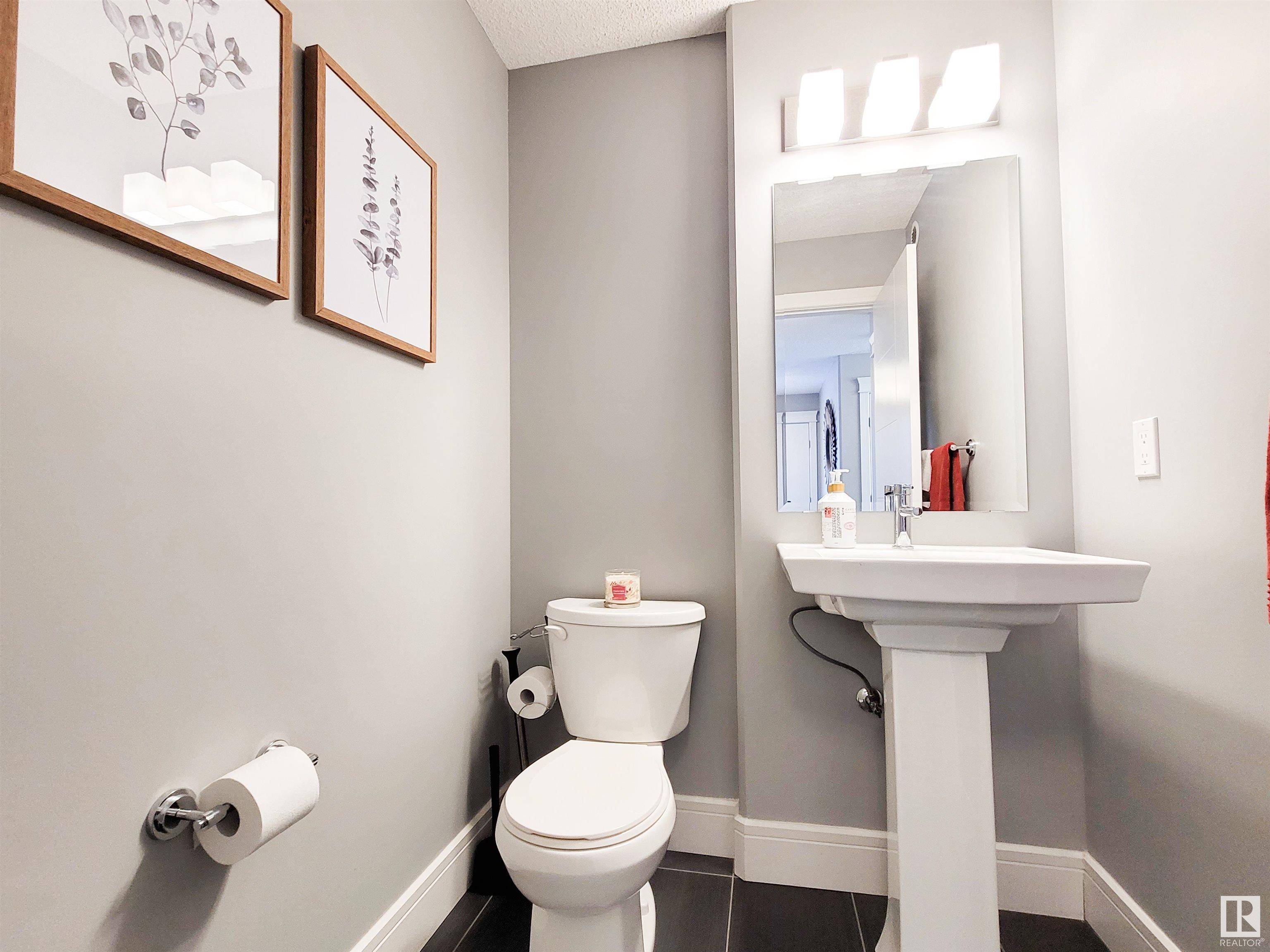1228 164 ST SW Edmonton, AB T6W 3K4
3 Beds
2.5 Baths
1,864 SqFt
Key Details
Property Type Single Family Home
Sub Type Detached Single Family
Listing Status Active
Purchase Type For Sale
Square Footage 1,864 sqft
Price per Sqft $332
MLS® Listing ID E4445462
Bedrooms 3
Full Baths 2
Half Baths 1
Year Built 2015
Lot Size 4,984 Sqft
Acres 0.114432916
Property Sub-Type Detached Single Family
Property Description
Location
Province AB
Zoning Zone 56
Rooms
Basement Full, Unfinished
Interior
Interior Features ensuite bathroom
Heating Forced Air-1, Natural Gas
Flooring Carpet, Ceramic Tile, Hardwood
Fireplaces Type Glass Door
Fireplace true
Appliance Dishwasher-Built-In, Dryer, Garage Control, Garage Opener, Hood Fan, Refrigerator, Stove-Gas, Washer, Window Coverings
Exterior
Exterior Feature Cul-De-Sac, Fenced, Landscaped, Public Transportation, Shopping Nearby
Community Features No Smoking Home
Roof Type Asphalt Shingles
Total Parking Spaces 4
Garage true
Building
Story 2
Foundation Concrete Perimeter
Architectural Style 2 Storey
Others
Tax ID 0036577295
Ownership Private





