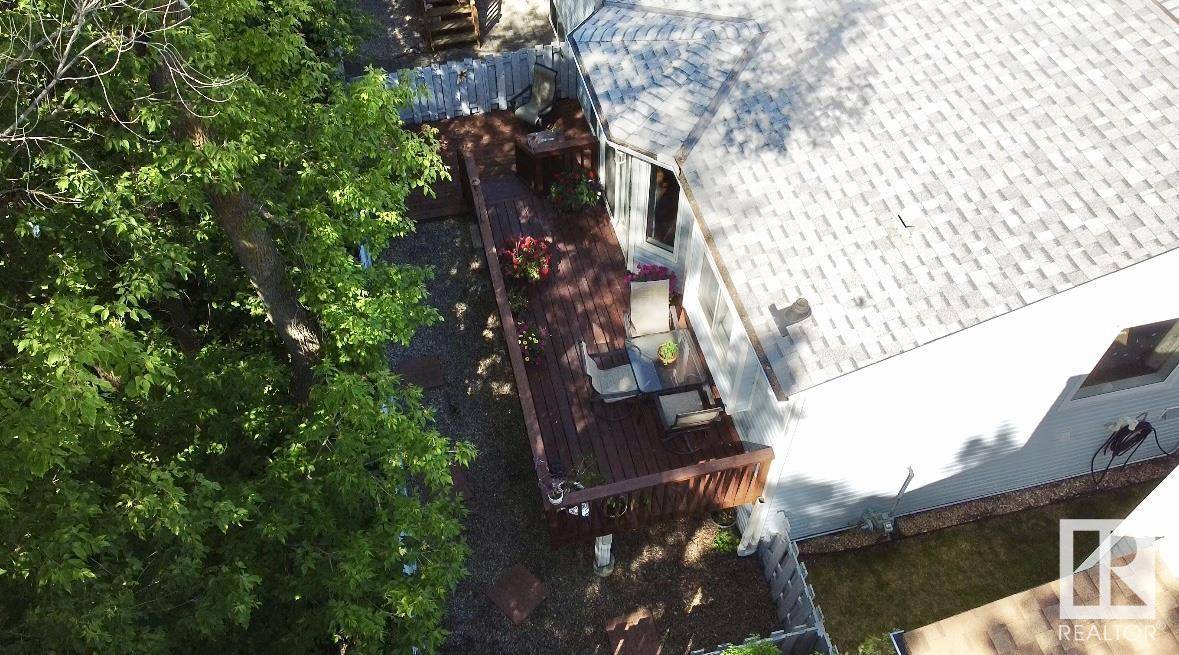35 GRANDIN RD St. Albert, AB T8N 5W2
3 Beds
1.5 Baths
1,003 SqFt
OPEN HOUSE
Sat Jul 05, 2:00pm - 4:00pm
Key Details
Property Type Single Family Home
Sub Type Duplex
Listing Status Active
Purchase Type For Sale
Square Footage 1,003 sqft
Price per Sqft $343
MLS® Listing ID E4445486
Bedrooms 3
Full Baths 1
Half Baths 1
Condo Fees $437
Year Built 1990
Property Sub-Type Duplex
Property Description
Location
Province AB
Zoning Zone 24
Rooms
Basement Full, Finished
Interior
Heating Forced Air-1, Natural Gas
Flooring Carpet, Hardwood, Linoleum
Fireplaces Type Brick Facing
Fireplace true
Appliance Dishwasher-Built-In, Dryer, Garage Control, Hood Fan, Refrigerator, Stove-Electric, Washer
Exterior
Exterior Feature Backs Onto Park/Trees, Flat Site, Fruit Trees/Shrubs, See Remarks
Community Features Closet Organizers, Crawl Space, Deck, Parking-Visitor, See Remarks
Roof Type Asphalt Shingles
Garage true
Building
Story 2
Foundation Preserved Wood
Architectural Style 3 Level Split
Others
Tax ID 0016812166
Ownership Private





