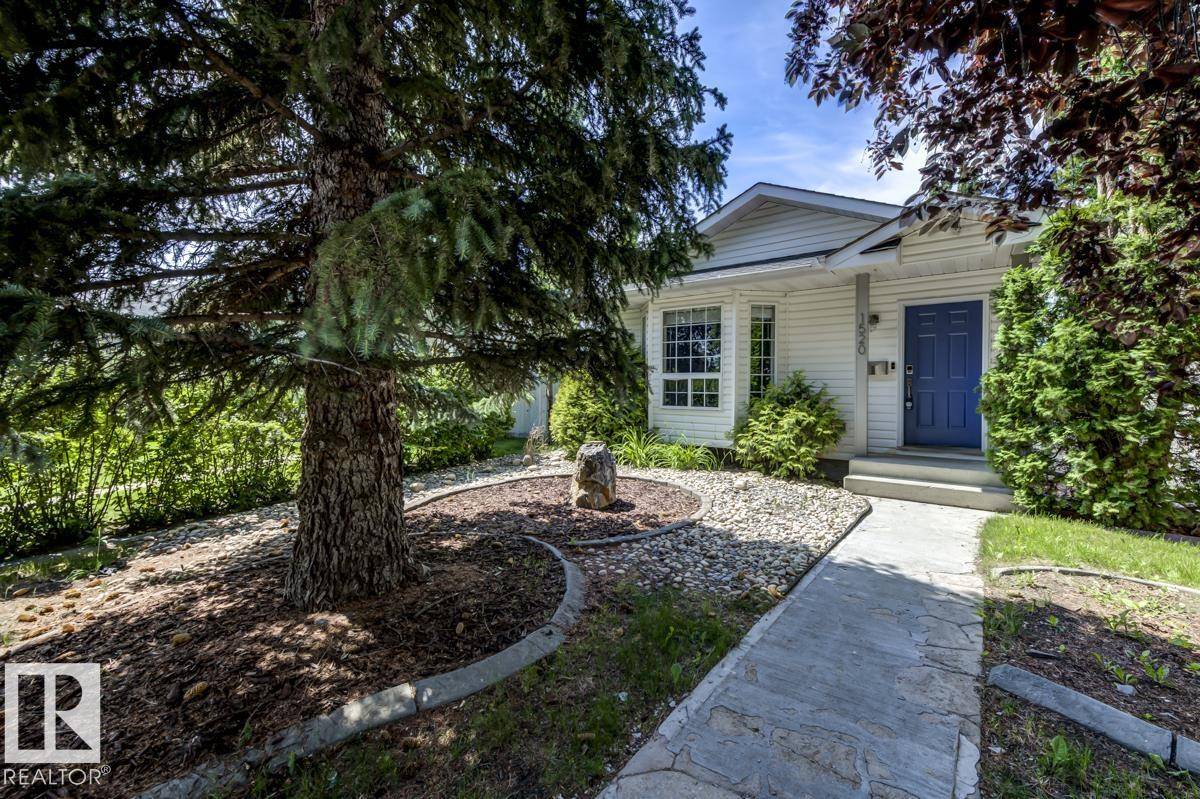1520 80A ST NW Edmonton, AB T6K 4E2
3 Beds
3 Baths
1,550 SqFt
OPEN HOUSE
Sat Jul 05, 1:00pm - 3:00pm
Key Details
Property Type Single Family Home
Sub Type Detached Single Family
Listing Status Active
Purchase Type For Sale
Square Footage 1,550 sqft
Price per Sqft $322
MLS® Listing ID E4445520
Bedrooms 3
Full Baths 3
Year Built 1993
Lot Size 4,709 Sqft
Acres 0.1081023
Property Sub-Type Detached Single Family
Property Description
Location
Province AB
Zoning Zone 29
Rooms
Basement Full, Finished
Separate Den/Office false
Interior
Interior Features ensuite bathroom
Heating Forced Air-1, Natural Gas
Flooring Carpet, Ceramic Tile, Laminate Flooring
Fireplaces Type Stone Facing
Fireplace true
Appliance Air Conditioning-Central, Dishwasher-Built-In, Dryer, Microwave Hood Fan, Refrigerator, Stove-Electric, Vacuum Systems, Washer, Window Coverings
Exterior
Exterior Feature Backs Onto Park/Trees, Fenced, Fruit Trees/Shrubs, Golf Nearby, Landscaped, Level Land, Low Maintenance Landscape, Picnic Area, Playground Nearby, Public Transportation, Schools, Shopping Nearby
Community Features Air Conditioner, Closet Organizers, Crawl Space, Deck, Exterior Walls- 2"x6", Smart/Program. Thermostat, Vinyl Windows
Roof Type Asphalt Shingles
Total Parking Spaces 4
Garage true
Building
Story 4
Foundation Concrete Perimeter
Architectural Style 5 Level Split
Others
Tax ID 0024175862
Ownership Private





