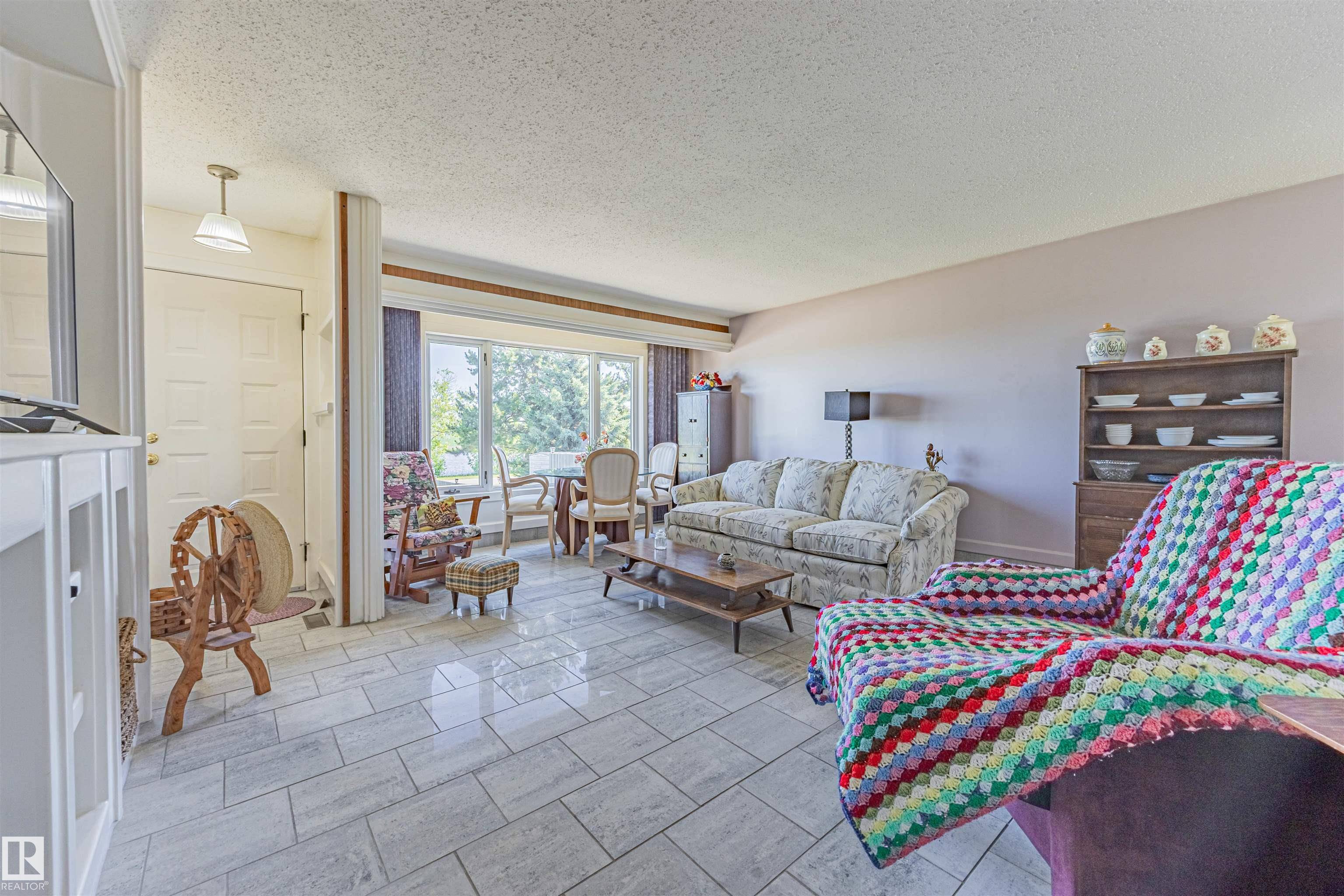5233 51 AV Holden, AB T0B 2C0
4 Beds
2 Baths
1,334 SqFt
Key Details
Property Type Single Family Home
Sub Type Detached Single Family
Listing Status Active
Purchase Type For Sale
Square Footage 1,334 sqft
Price per Sqft $119
MLS® Listing ID E4445665
Bedrooms 4
Full Baths 1
Half Baths 2
Year Built 1976
Property Sub-Type Detached Single Family
Property Description
Location
Province AB
Zoning Zone 80
Rooms
Basement Full, Partially Finished
Separate Den/Office false
Interior
Interior Features ensuite bathroom
Heating Forced Air-1, Natural Gas
Flooring Carpet, Non-Ceramic Tile
Fireplace false
Appliance Dishwasher-Built-In, Dryer, Microwave Hood Fan, Refrigerator, Stove-Gas, Washer, Curtains and Blinds
Exterior
Exterior Feature View Lake
Community Features Skylight, Sunroom
Roof Type Asphalt Shingles,Metal
Total Parking Spaces 3
Garage true
Building
Story 2
Foundation Concrete Perimeter
Architectural Style Bungalow
Others
Tax ID 0019239136
Ownership Probate





