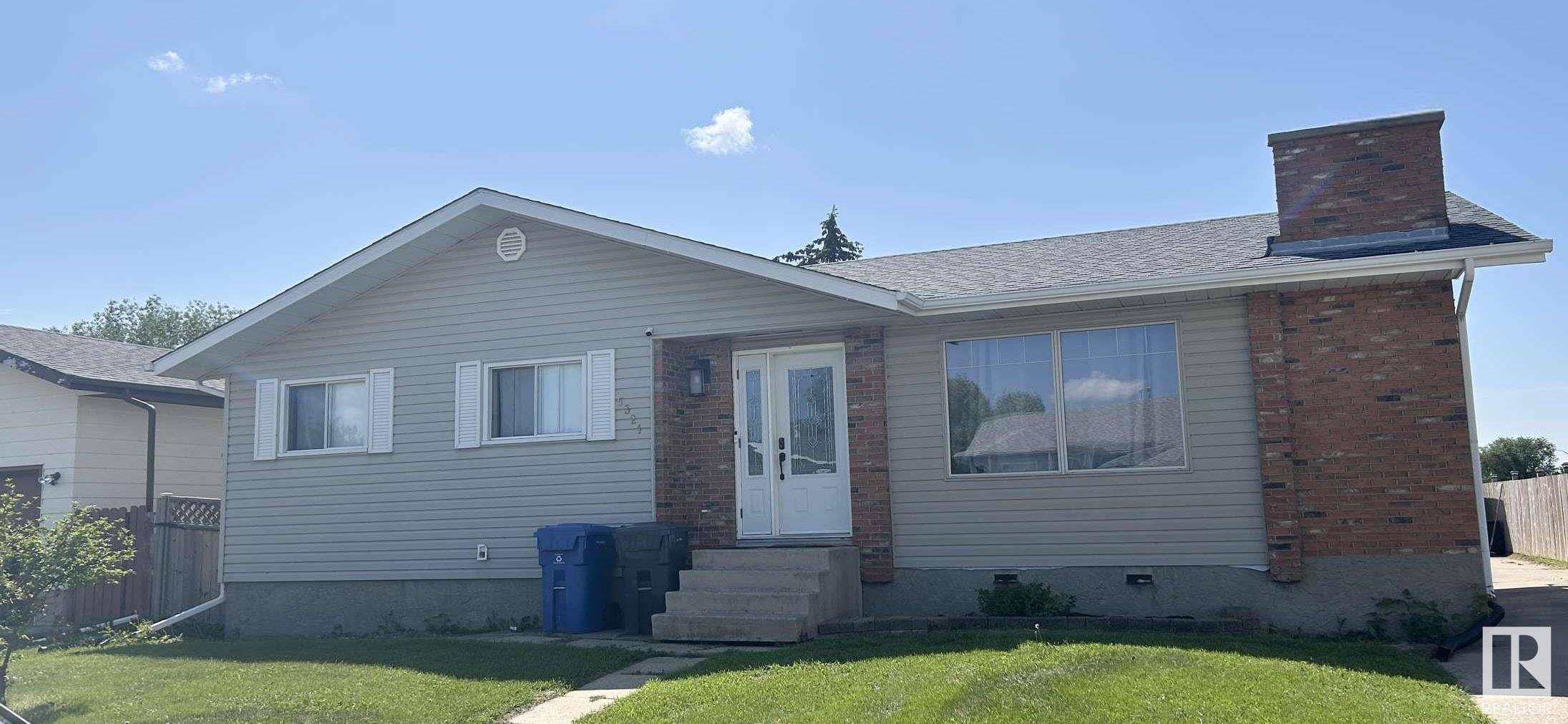5321 60 AV Vegreville, AB T9C 1J4
3 Beds
2.5 Baths
1,353 SqFt
Key Details
Property Type Single Family Home
Sub Type Detached Single Family
Listing Status Active
Purchase Type For Sale
Square Footage 1,353 sqft
Price per Sqft $269
MLS® Listing ID E4445700
Bedrooms 3
Full Baths 2
Half Baths 1
Year Built 1980
Property Sub-Type Detached Single Family
Property Description
Location
Province AB
Zoning Zone 60
Rooms
Basement Full, Finished
Interior
Interior Features ensuite bathroom
Heating Forced Air-1, Natural Gas
Flooring Carpet, Laminate Flooring, Linoleum
Appliance Air Conditioning-Central, Dishwasher-Built-In, Dryer, Oven-Microwave, Refrigerator, Stove-Electric, Washer, See Remarks, TV Wall Mount, Hot Tub
Exterior
Exterior Feature Fenced, Golf Nearby, Landscaped, Playground Nearby
Community Features Air Conditioner, See Remarks
Roof Type Asphalt Shingles
Garage true
Building
Story 2
Foundation Concrete Perimeter
Architectural Style Bungalow
Others
Tax ID 0013108858
Ownership Private





