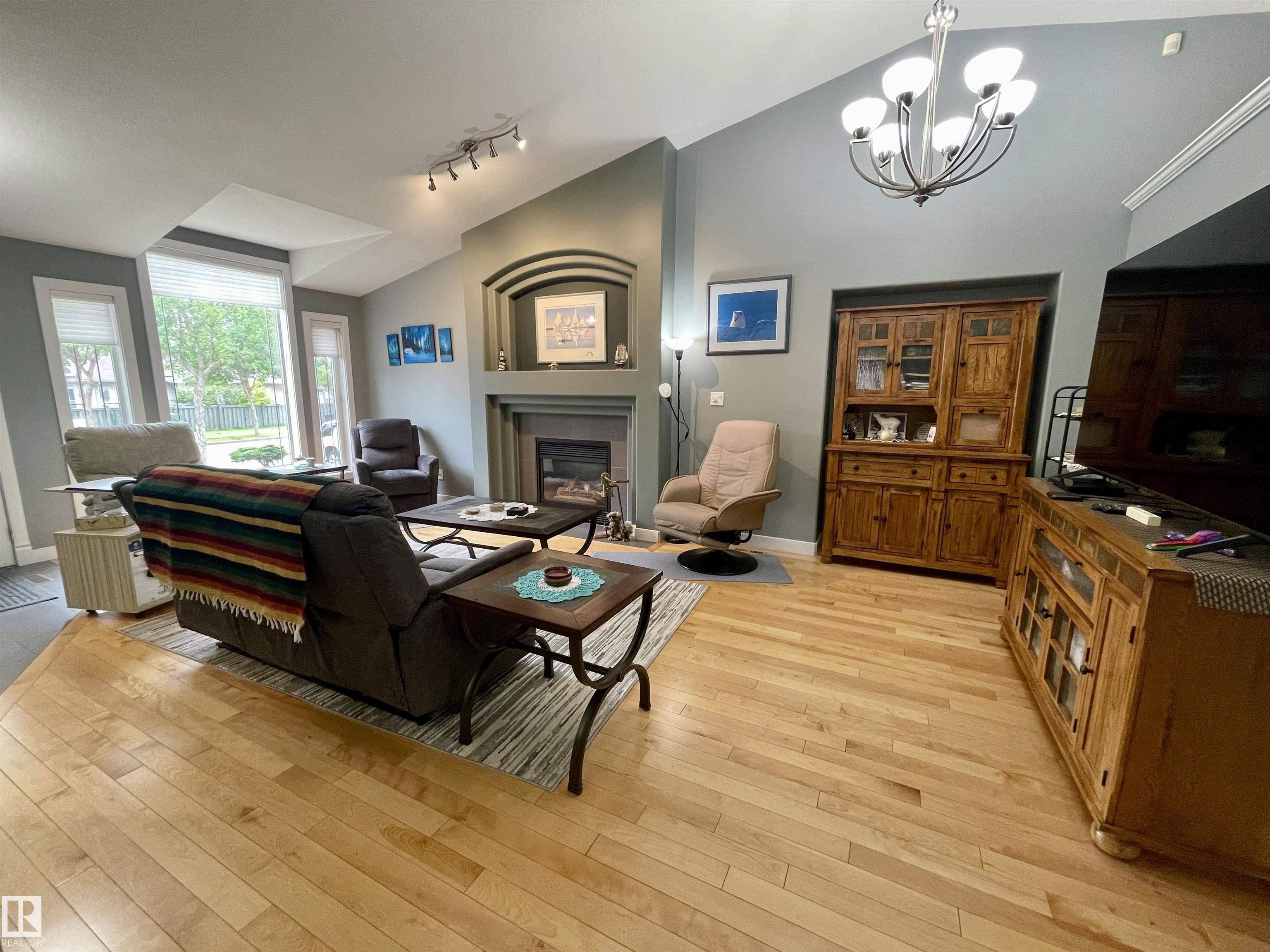60 OAKMONT DR St. Albert, AB T8N 6M2
4 Beds
3 Baths
1,333 SqFt
Key Details
Property Type Single Family Home
Sub Type Detached Single Family
Listing Status Active
Purchase Type For Sale
Square Footage 1,333 sqft
Price per Sqft $472
MLS® Listing ID E4445862
Bedrooms 4
Full Baths 3
Year Built 1997
Property Sub-Type Detached Single Family
Property Description
Location
Province AB
Zoning Zone 24
Rooms
Basement Full, Finished
Interior
Interior Features ensuite bathroom
Heating Forced Air-1, Natural Gas
Flooring Ceramic Tile, Hardwood
Fireplaces Type Corner, Heatilator/Fan
Fireplace true
Appliance Air Conditioning-Central, Dishwasher-Built-In, Dryer, Garage Opener, Hood Fan, Refrigerator, Stove-Electric, Washer, Window Coverings, Garage Heater
Exterior
Exterior Feature Backs Onto Park/Trees, Landscaped, Park/Reserve, Playground Nearby, Private Setting, Public Swimming Pool, Public Transportation, Ravine View, Schools, Shopping Nearby, Vegetable Garden
Community Features Air Conditioner, Deck, Fire Pit, Vaulted Ceiling
Roof Type Asphalt Shingles
Garage true
Building
Story 2
Foundation Concrete Perimeter
Architectural Style Bungalow
Others
Tax ID 0026775289
Ownership Private





