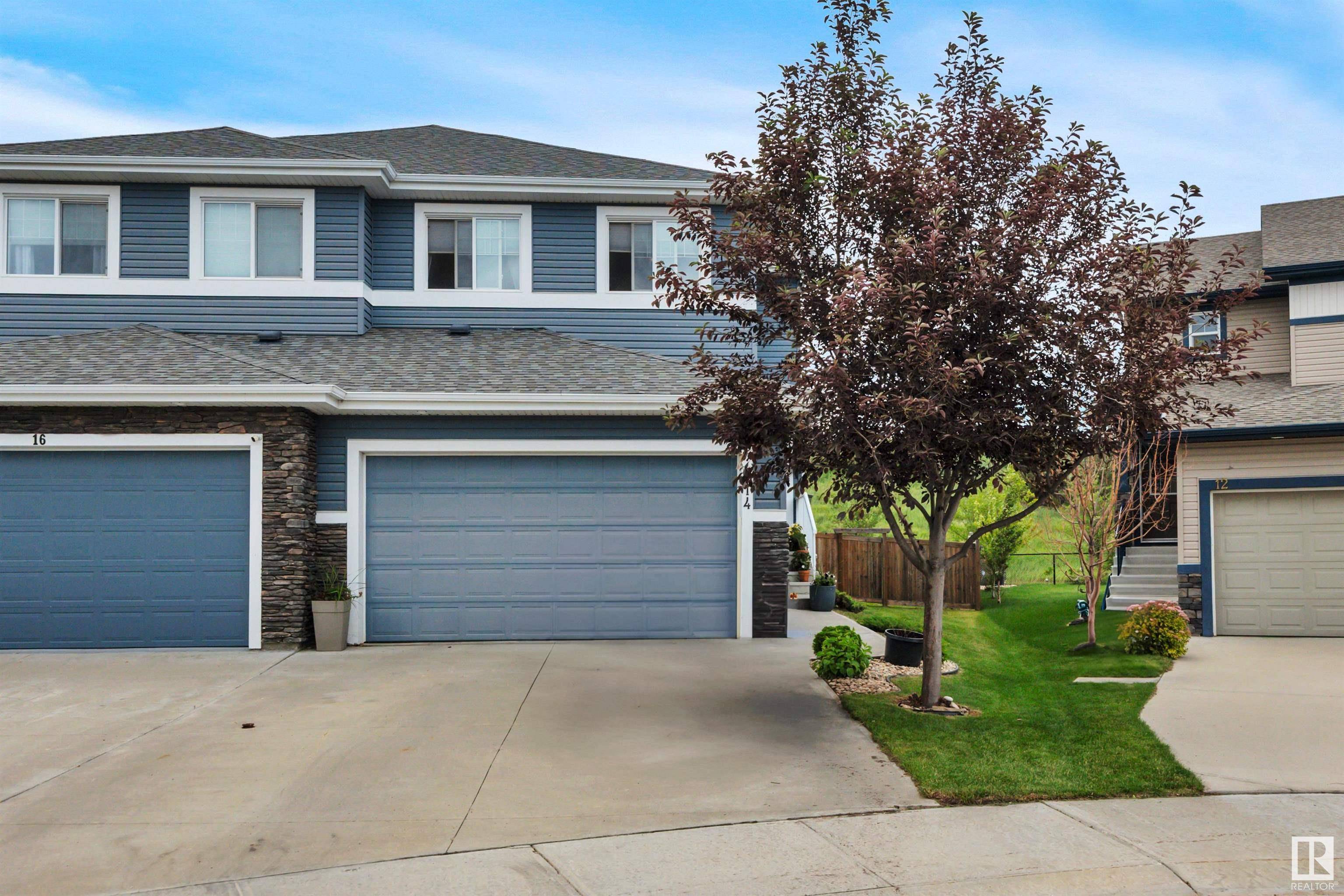14 ROLSTON CL Leduc, AB T9E 1G6
3 Beds
2.5 Baths
1,624 SqFt
Key Details
Property Type Single Family Home
Sub Type Duplex
Listing Status Active
Purchase Type For Sale
Square Footage 1,624 sqft
Price per Sqft $288
MLS® Listing ID E4445958
Bedrooms 3
Full Baths 2
Half Baths 1
Year Built 2015
Lot Size 4,305 Sqft
Acres 0.09884853
Property Sub-Type Duplex
Property Description
Location
Province AB
Zoning Zone 81
Rooms
Basement Full, Unfinished
Separate Den/Office false
Interior
Interior Features ensuite bathroom
Heating Forced Air-1, Natural Gas
Flooring Carpet, Ceramic Tile, Laminate Flooring
Fireplaces Type Mantel, Stone Facing
Fireplace true
Appliance Dishwasher-Built-In, Dryer, Fan-Ceiling, Garage Control, Garage Opener, Microwave Hood Fan, Refrigerator, Stove-Electric, Washer
Exterior
Exterior Feature Airport Nearby, Backs Onto Park/Trees, Cul-De-Sac, Fenced, Flat Site, Landscaped, No Back Lane, Park/Reserve, Playground Nearby, Public Transportation
Community Features On Street Parking, Deck, Detectors Smoke, Vinyl Windows, HRV System, Natural Gas BBQ Hookup
Roof Type Asphalt Shingles
Garage true
Building
Story 2
Foundation Concrete Perimeter
Architectural Style 2 Storey
Others
Tax ID 0036488682
Ownership Private





