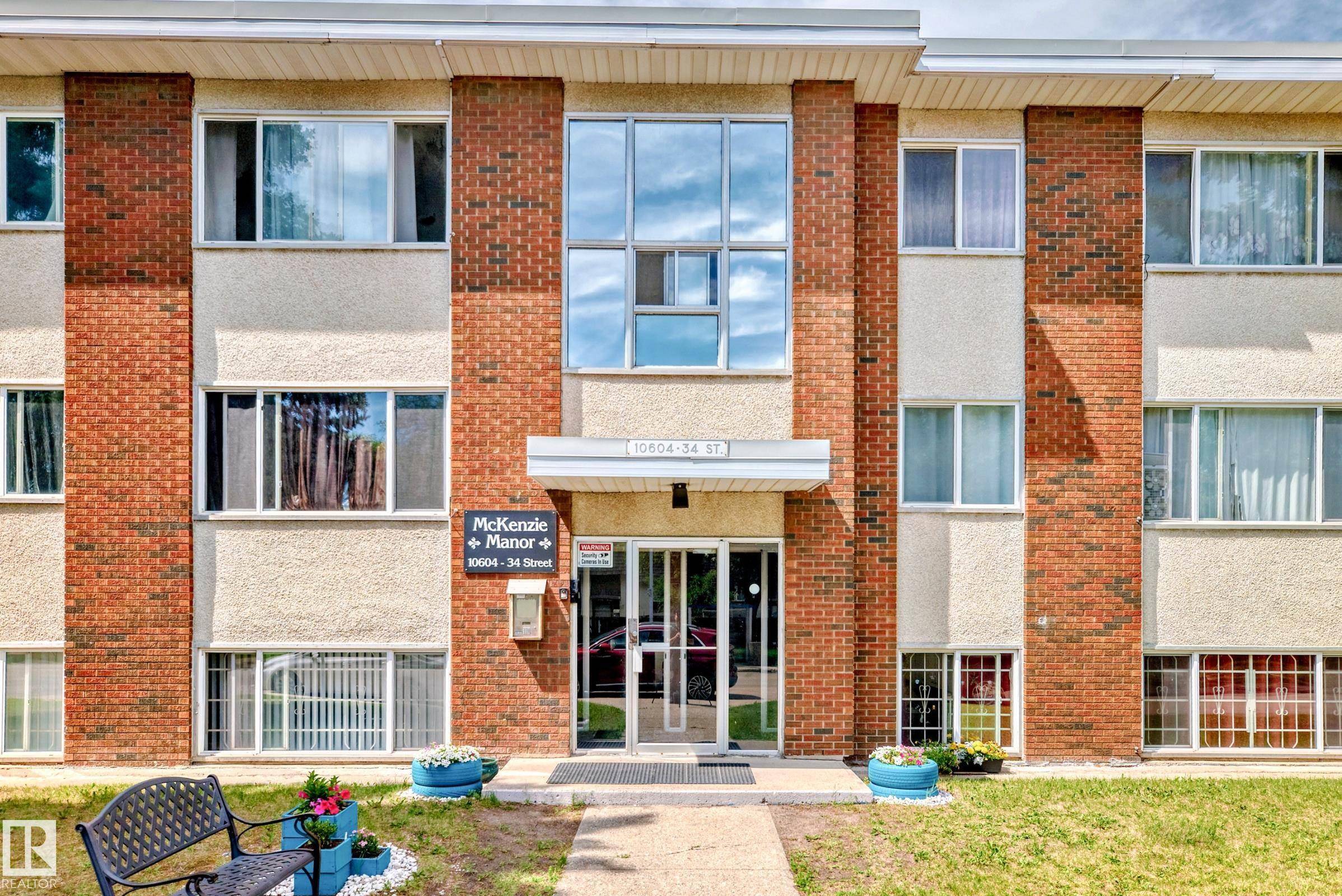REQUEST A TOUR If you would like to see this home without being there in person, select the "Virtual Tour" option and your advisor will contact you to discuss available opportunities.
In-PersonVirtual Tour
$ 84,900
Est. payment /mo
New
#202 10604 34 ST NW NW Edmonton, AB T5W 1Y2
2 Beds
1 Bath
806 SqFt
Key Details
Property Type Condo
Sub Type Apartment
Listing Status Active
Purchase Type For Sale
Square Footage 806 sqft
Price per Sqft $105
MLS® Listing ID E4446148
Bedrooms 2
Full Baths 1
Condo Fees $460
Year Built 1969
Property Sub-Type Apartment
Property Description
Beautiful 2 bedroom apartment, freshly painted top to bottom. Stunning updated bathroom which includes a shower with all the bell and whistles you could ever want. The kitchen has a new stove and well maintained fridge. This unit has large windows in a south facing unit to enjoy the sun all year long. Across the hallway you will find a secured storage room, for all your extras that don't need daily. Laundry rooms on each floor, which costs $2.00 per load for the washer and dryer each. Just steps from the building are 2 bus stops that travel different directions. Rundle Park is just a couple minute walk, with shopping and restaurants minutes away as well. Schools across the street with a brand new Jr. high school being built. Very quiet family oriented building with a forward thinking condo group. Parking spot assigned right outside the back door. Ready to move in and start a new chapter in this fabulous unit.
Location
Province AB
Zoning Zone 23
Rooms
Basement None, No Basement
Interior
Heating Hot Water, Natural Gas
Flooring Ceramic Tile, Laminate Flooring
Appliance Hood Fan, Refrigerator, Stove-Electric
Exterior
Exterior Feature Golf Nearby, Level Land, Playground Nearby, Schools, Shopping Nearby
Community Features Vinyl Windows, Storage Cage
Roof Type Flat
Garage false
Building
Story 1
Foundation Concrete Perimeter
Architectural Style Single Level Apartment
Level or Stories 3
Others
Tax ID 0038300258
Ownership Private
Copyright 2025 by the REALTORS® Association of Edmonton. All rights reserved.
Listed by Borys S Babski • MaxWell Progressive





