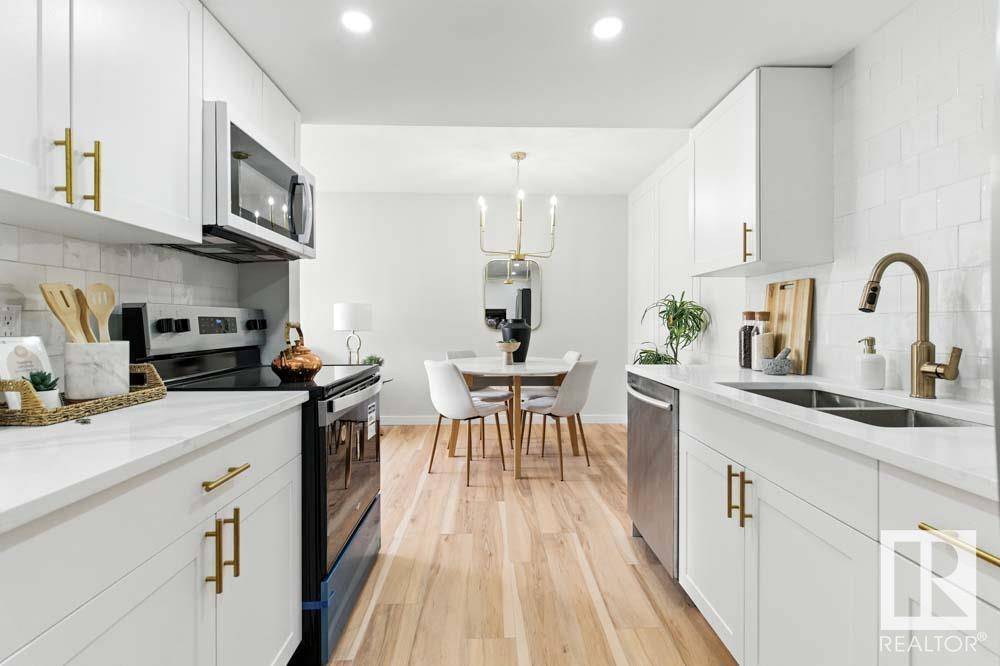#210 2908 116A AV NW Edmonton, AB T5W 4R7
3 Beds
1 Bath
983 SqFt
OPEN HOUSE
Sat Jul 12, 12:00pm - 3:00pm
Key Details
Property Type Townhouse
Sub Type Townhouse
Listing Status Active
Purchase Type For Sale
Square Footage 983 sqft
Price per Sqft $177
MLS® Listing ID E4446175
Bedrooms 3
Full Baths 1
Condo Fees $544
Year Built 1972
Lot Size 1,851 Sqft
Acres 0.04250062
Property Sub-Type Townhouse
Property Description
Location
Province AB
Zoning Zone 23
Rooms
Basement None, No Basement
Interior
Heating Baseboard, Natural Gas
Flooring Ceramic Tile, Vinyl Plank
Appliance Dishwasher-Built-In, Dryer, Oven-Microwave, Refrigerator, Stove-Electric, Washer
Exterior
Exterior Feature Fenced, Landscaped, Playground Nearby, Public Transportation, Schools, Shopping Nearby, Ski Hill Nearby
Community Features Parking-Visitor, Storage-In-Suite
Roof Type Tar & Gravel
Garage false
Building
Story 2
Foundation Concrete Perimeter
Architectural Style 2 Storey
Schools
Elementary Schools Abbott Elementary School
Middle Schools St. Nicholas Catholic
High Schools Eastglen High School
Others
Tax ID 0010258978
Ownership Private





