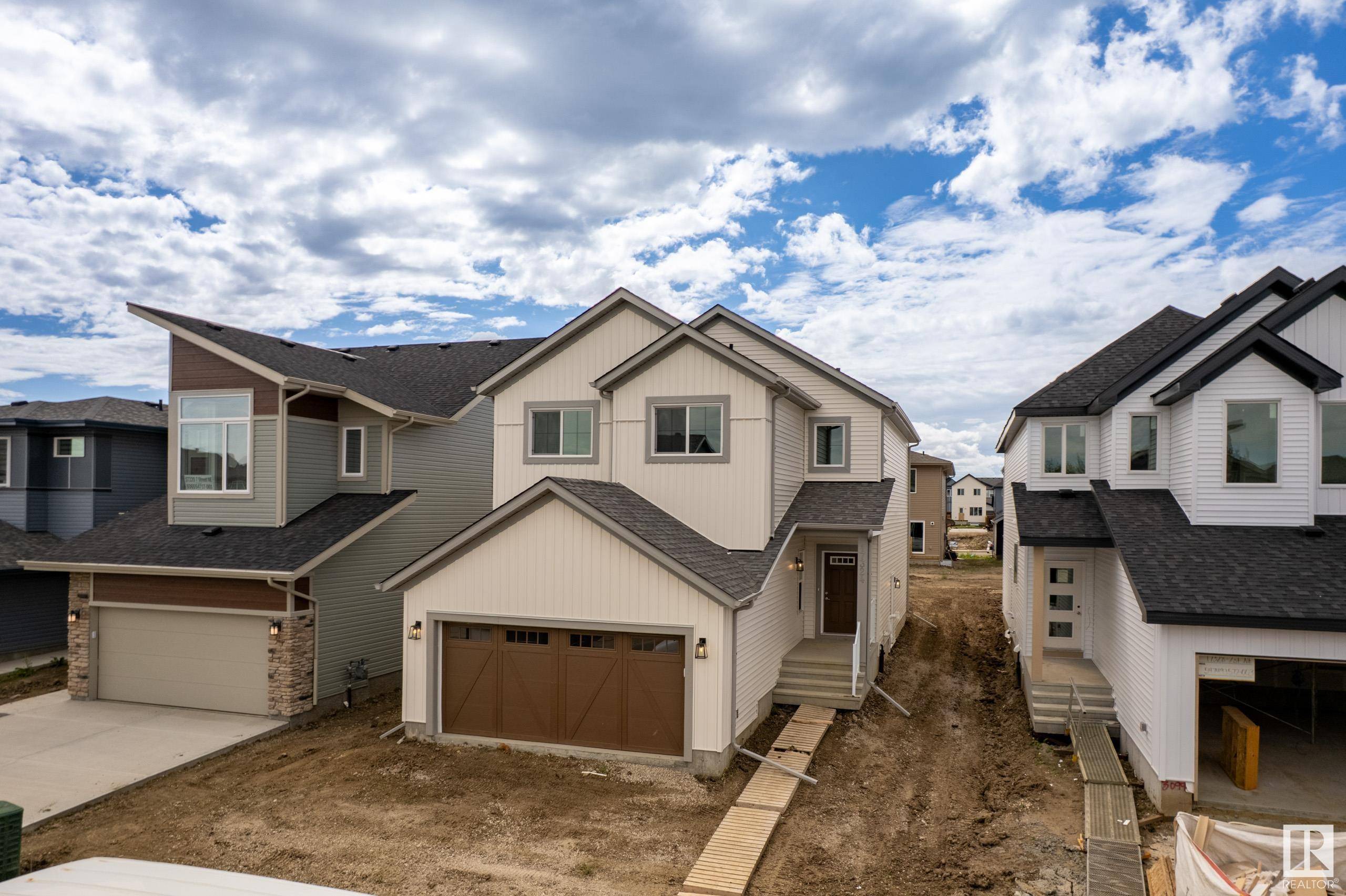17324 7 ST NE Edmonton, AB T5Y 4E8
3 Beds
2.5 Baths
2,144 SqFt
Key Details
Property Type Single Family Home
Sub Type Detached Single Family
Listing Status Active
Purchase Type For Sale
Square Footage 2,144 sqft
Price per Sqft $291
MLS® Listing ID E4446191
Bedrooms 3
Full Baths 2
Half Baths 1
Year Built 2024
Lot Size 4,147 Sqft
Acres 0.095203854
Property Sub-Type Detached Single Family
Property Description
Location
Province AB
Zoning Zone 51
Rooms
Basement Full, Unfinished
Separate Den/Office true
Interior
Interior Features ensuite bathroom
Heating Forced Air-1, Natural Gas
Flooring Carpet, Vinyl Plank
Fireplaces Type Remote Control, Wall Mount
Fireplace true
Appliance Dishwasher - Energy Star, Garage Control, Garage Opener, Hood Fan, Oven-Microwave, Refrigerator, Stove-Electric
Exterior
Exterior Feature Flat Site, Schools, Shopping Nearby
Community Features Ceiling 9 ft., Hot Water Electric, No Animal Home, No Smoking Home, HRV System
Roof Type Asphalt Shingles
Total Parking Spaces 4
Garage true
Building
Story 2
Foundation Concrete Perimeter
Architectural Style 2 Storey
Others
Tax ID 0039396882
Ownership Private





